1443 Jeffery Avenue, San Jose, CA 95118
-
Listed Price :
$1,570,000
-
Beds :
4
-
Baths :
2
-
Property Size :
1,673 sqft
-
Year Built :
1955
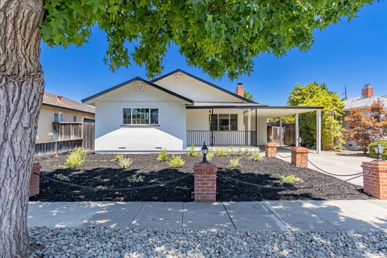
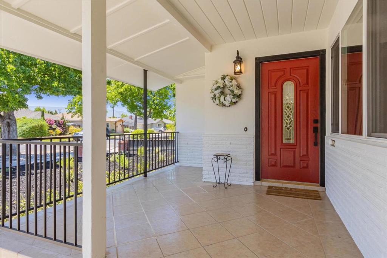
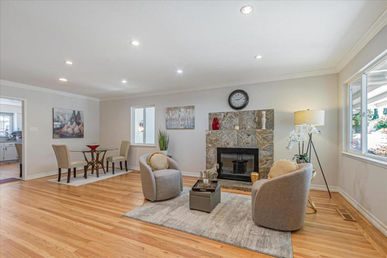
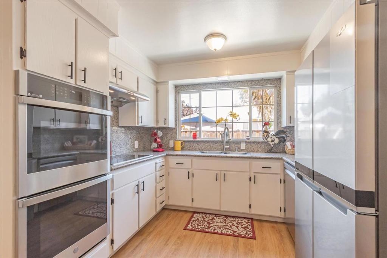
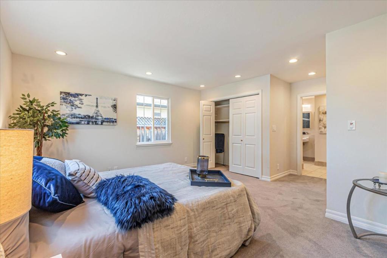
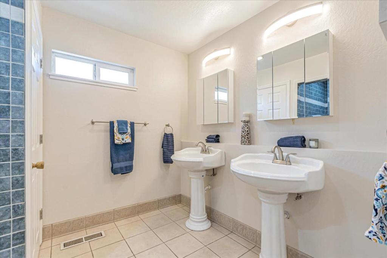
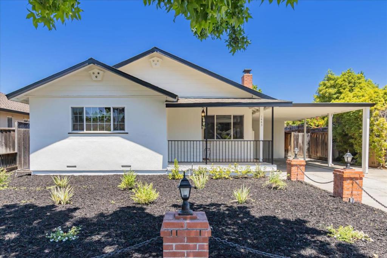
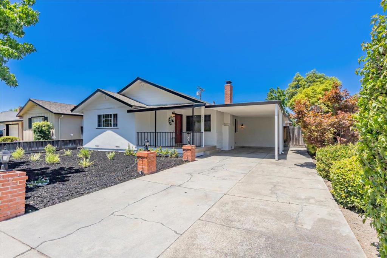
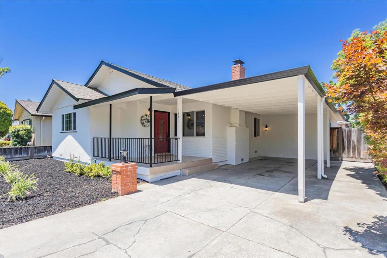
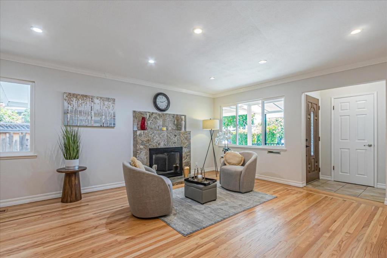
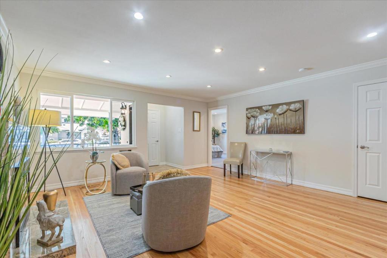
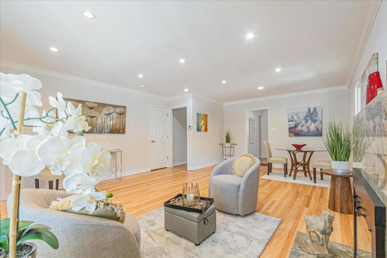
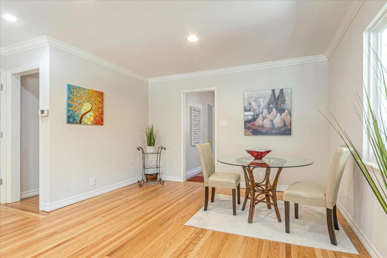
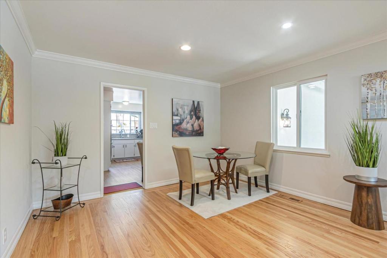
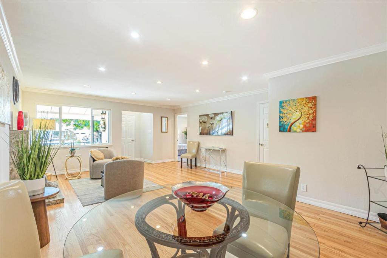
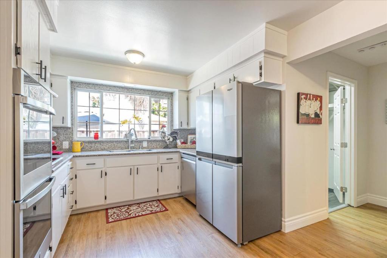
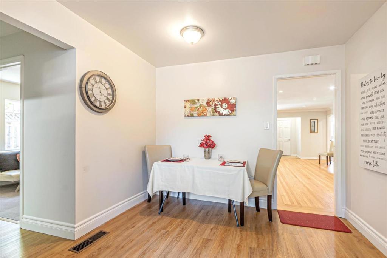
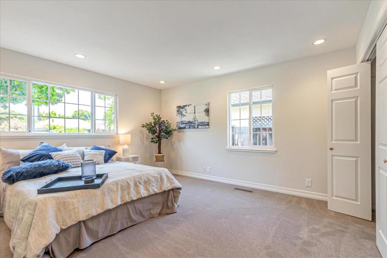
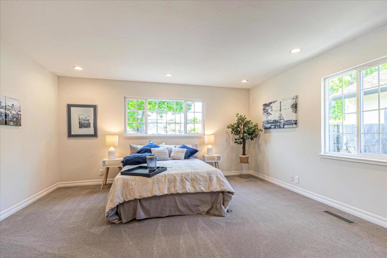
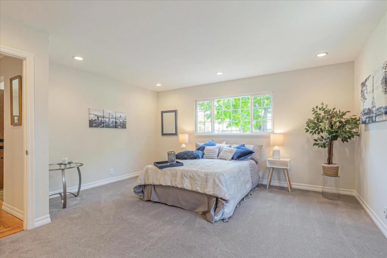
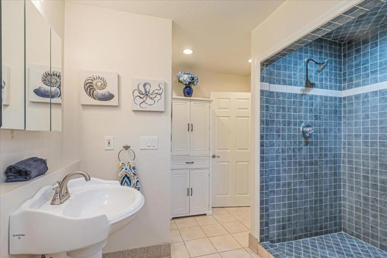
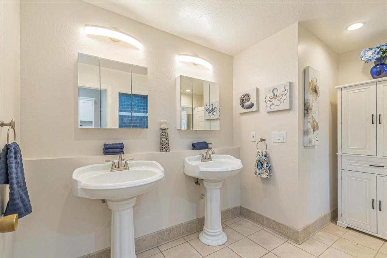
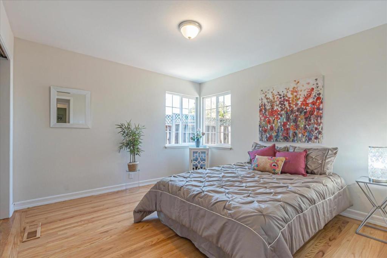
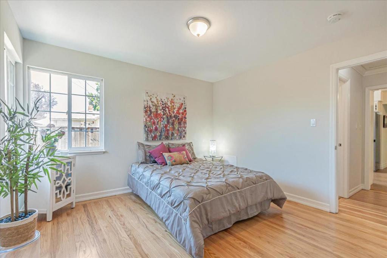
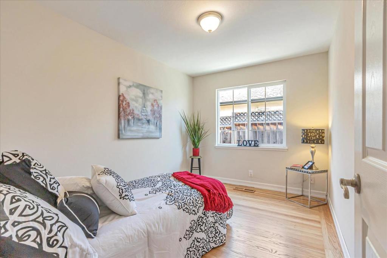
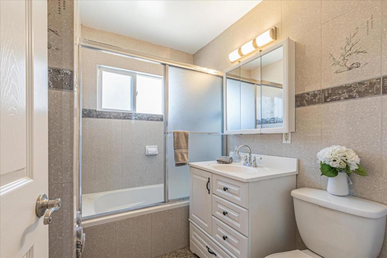
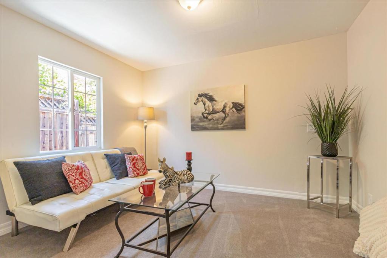
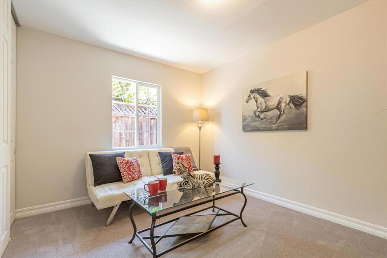
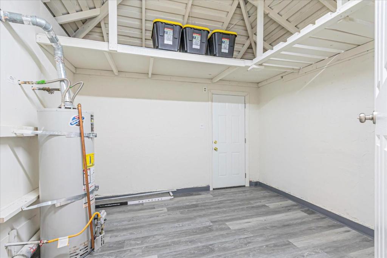
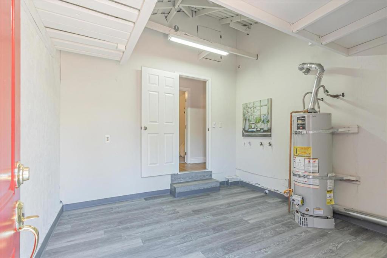
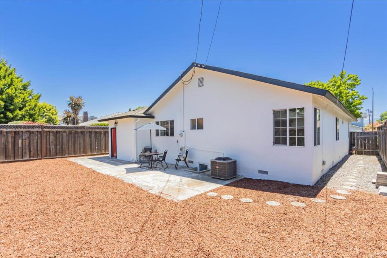
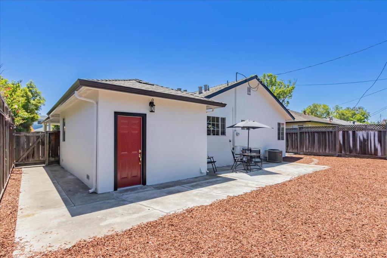
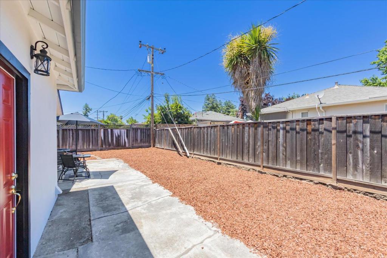
Property Description
Step into your new sanctuary at this beautifully refreshed 4-bedroom, 2-bath home, nestled on a serene cul-de-sac near Foxworthy & Cherry Avenue with nearby shopping, restaurants & Willow Glen schools. The freshly painted exterior sets a welcoming tone. Upon entering, you're greeted by a spacious living/dining area adorned with refinished hardwood floors & a striking marble-tiled fireplace, perfect for cozy evenings or fun gatherings The primary bedroom suite boasts of natural light, a sizable closet & new carpeting. The primary bath features pedestal sinks, a spacious tiled shower, new fixtures, cabinets, and lighting. New appliances are featured in the delightful & efficient U-shaped eat-in kitchen with freshly painted cabinets, & sleek granite countertops that add elegance & functionality to the space. It includes a glass cooktop with hood, built-in microwave, oven, dishwasher, & refrigerator. New hardwood floors grace two additional bedrooms, while a versatile fourth bedroom/office/den is an ideal retreat from the busy household. A laundry room with generous storage space leads seamlessly to the backyard, providing endless possibilities for landscaping creativity to personalize your outdoor oasis. Discover this perfect blend of comfort and style in a prime San Jose location!
Interior Features
| Kitchen Information |
| Features |
Granite Counters |
| Bedroom Information |
| Bedrooms |
4 |
| Bathroom Information |
| Features |
Dual Sinks |
| Bathrooms |
2 |
| Flooring Information |
| Material |
Carpet, Laminate, Tile, Wood |
| Interior Information |
| Cooling Type |
Central Air |
Listing Information
| Address |
1443 Jeffery Avenue |
| City |
San Jose |
| State |
CA |
| Zip |
95118 |
| County |
Santa Clara |
| Listing Agent |
Team Vierra DRE #70010263 |
| Co-Listing Agent |
Margaret Vierra DRE #01183425 |
| Courtesy Of |
Exit Realty Keystone |
| List Price |
$1,570,000 |
| Status |
Active |
| Type |
Residential |
| Subtype |
Single Family Residence |
| Structure Size |
1,673 |
| Lot Size |
5,227 |
| Year Built |
1955 |
Listing information courtesy of: Team Vierra, Margaret Vierra, Exit Realty Keystone. *Based on information from the Association of REALTORS/Multiple Listing as of Sep 13th, 2024 at 9:48 PM and/or other sources. Display of MLS data is deemed reliable but is not guaranteed accurate by the MLS. All data, including all measurements and calculations of area, is obtained from various sources and has not been, and will not be, verified by broker or MLS. All information should be independently reviewed and verified for accuracy. Properties may or may not be listed by the office/agent presenting the information.

































