2623 N Louise Street, Santa Ana, CA 92706
-
Listed Price :
$1,150,000
-
Beds :
3
-
Baths :
2
-
Property Size :
1,628 sqft
-
Year Built :
1956
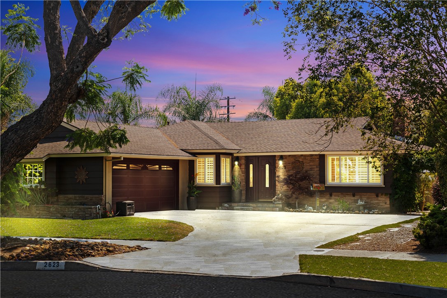
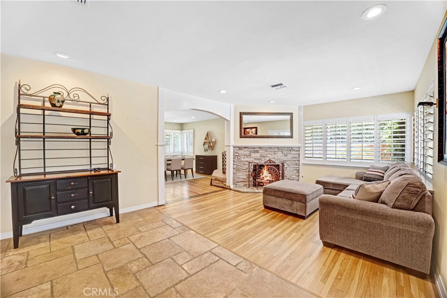
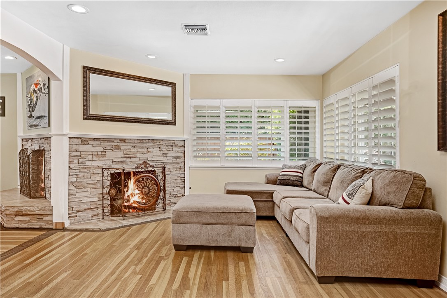
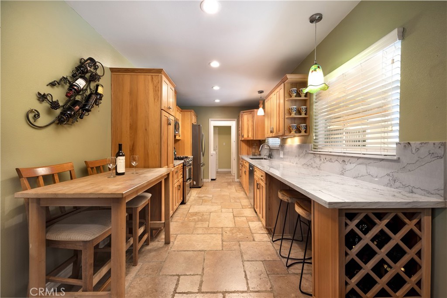
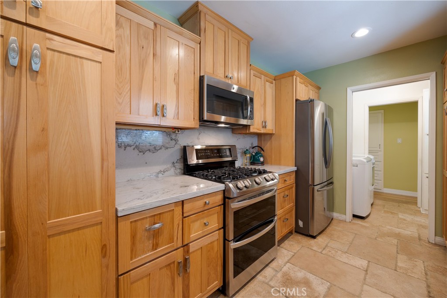
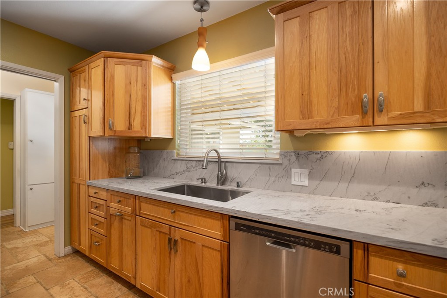
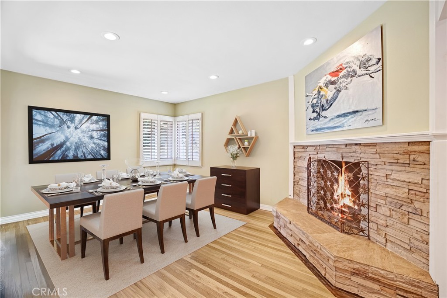

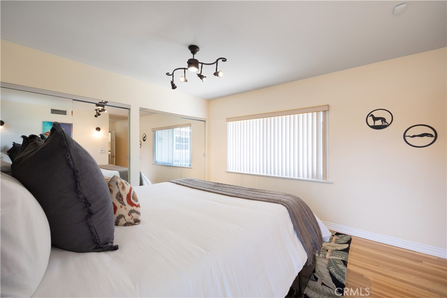
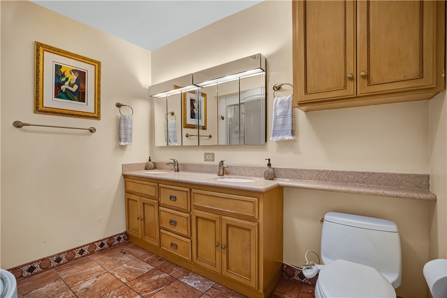
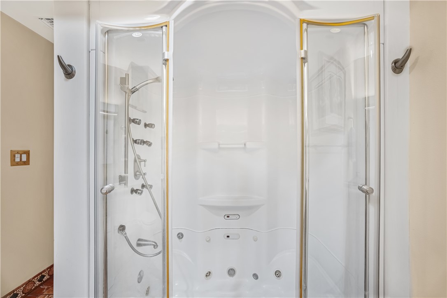
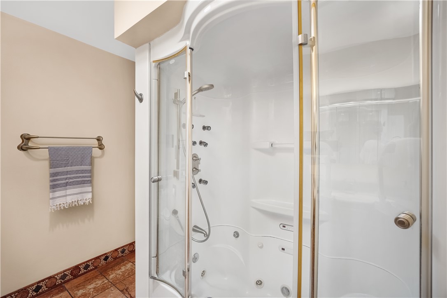
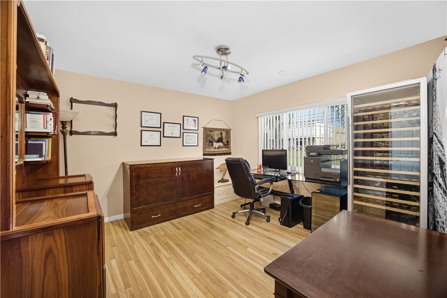
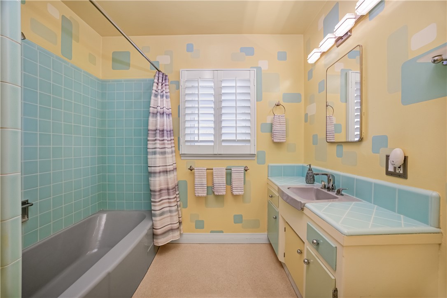
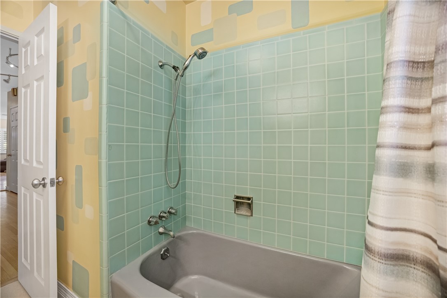
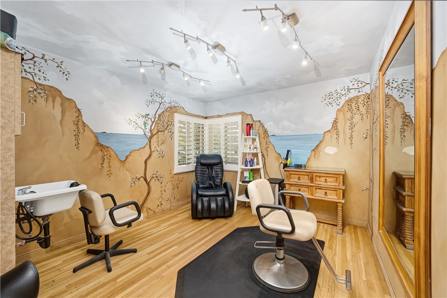
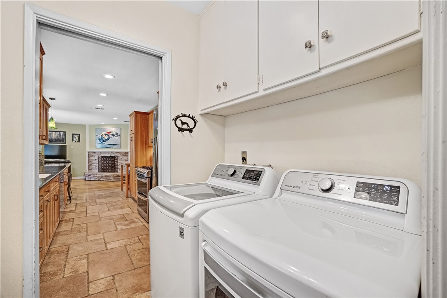
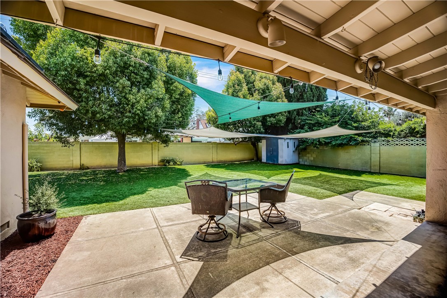
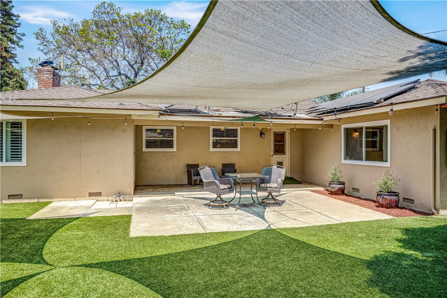
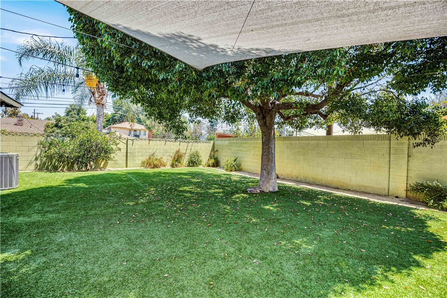
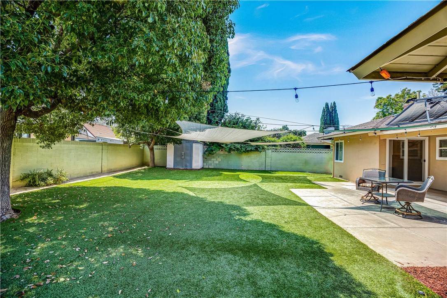

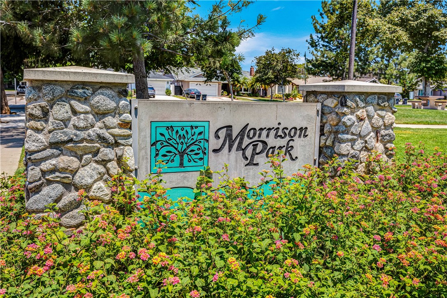
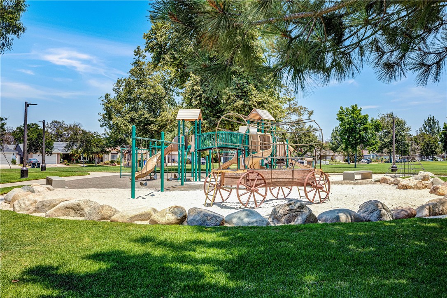
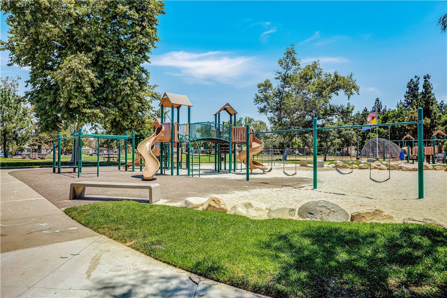
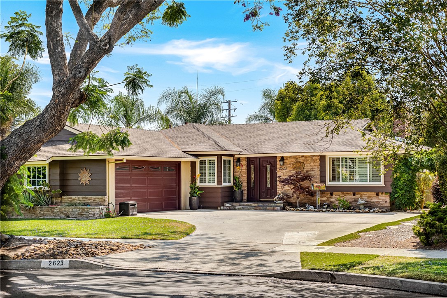
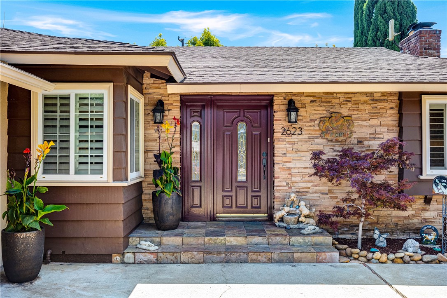
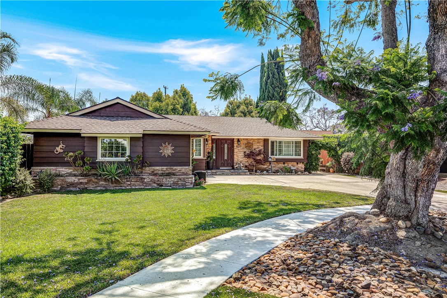
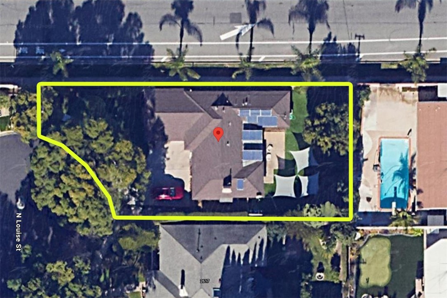
Property Description
Welcome home to this charming North Santa Ana home, situated at the end of a cul de sac street. This well maintained home features hardwood floors, a large foyer which leads to the living room with its gas burning fireplace. The large galley-style kitchen looks out over the backyard and is also open to the dining/family room combo, which features an additional fireplace. The primary suite has been updated and offers true privacy. Two ample-sized additional bedrooms are accompanied by some original design charm with a vintage second bathroom and plenty of storage space. The large private rear yard is ideal for entertaining and hosting those summer BBQs. Additional highlights of this property include whole home insulation, dual pane windows throughout, updated plumbing, upgraded electrical panel and solar system. The property features an attached two car garage and large driveway providing ample additional parking. Don't miss your opportunity to call this property home.
Interior Features
| Laundry Information |
| Location(s) |
Inside |
| Bedroom Information |
| Bedrooms |
3 |
| Bathroom Information |
| Bathrooms |
2 |
| Flooring Information |
| Material |
Wood |
| Interior Information |
| Cooling Type |
Central Air |
Listing Information
| Address |
2623 N Louise Street |
| City |
Santa Ana |
| State |
CA |
| Zip |
92706 |
| County |
Orange |
| Listing Agent |
Matthew Carr DRE #01865186 |
| Courtesy Of |
First Team Real Estate |
| List Price |
$1,150,000 |
| Status |
Pending |
| Type |
Residential |
| Subtype |
Single Family Residence |
| Structure Size |
1,628 |
| Lot Size |
8,844 |
| Year Built |
1956 |
Listing information courtesy of: Matthew Carr, First Team Real Estate. *Based on information from the Association of REALTORS/Multiple Listing as of Nov 16th, 2024 at 1:25 PM and/or other sources. Display of MLS data is deemed reliable but is not guaranteed accurate by the MLS. All data, including all measurements and calculations of area, is obtained from various sources and has not been, and will not be, verified by broker or MLS. All information should be independently reviewed and verified for accuracy. Properties may or may not be listed by the office/agent presenting the information.





























