-
Listed Price :
$8,595,000
-
Beds :
3
-
Baths :
5
-
Property Size :
3,267 sqft
-
Year Built :
1933
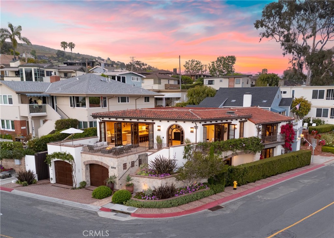
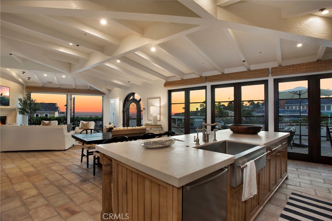
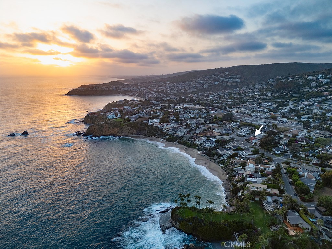

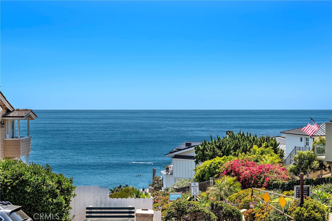
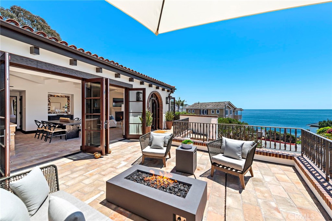
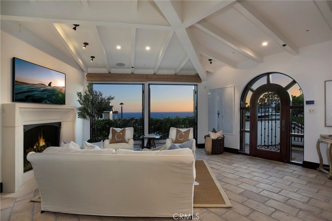
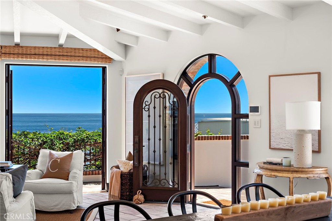
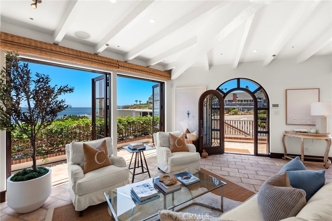
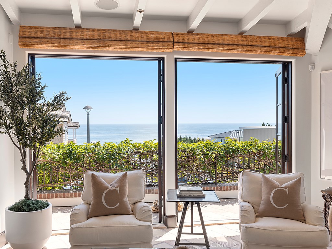
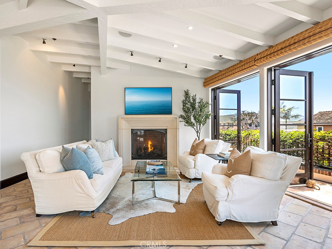
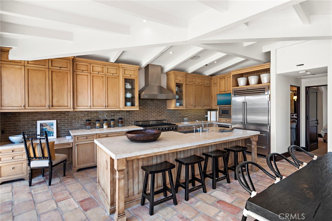
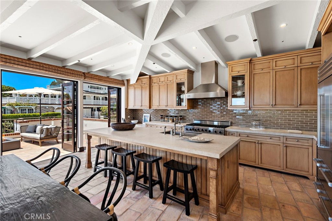
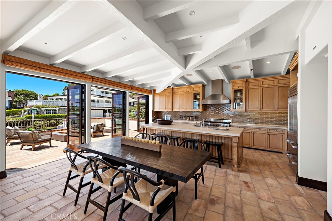
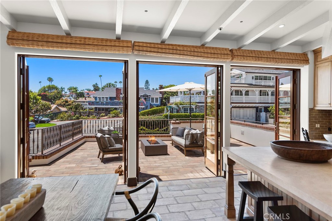
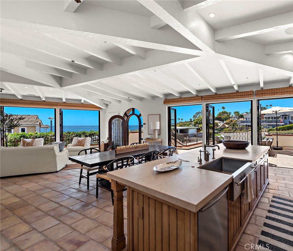
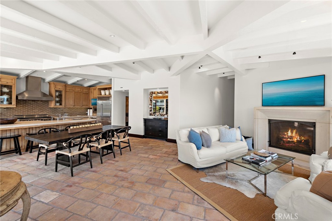
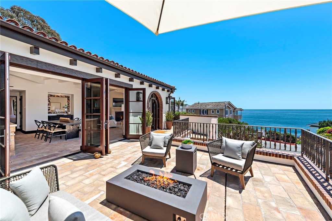
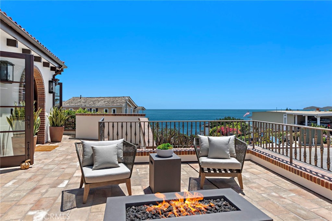
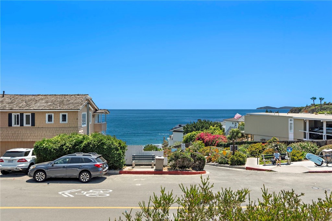
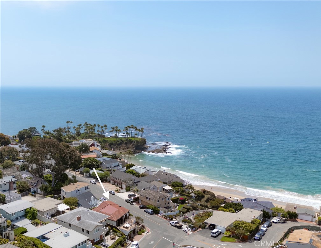
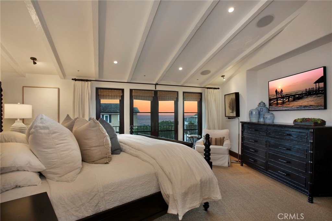
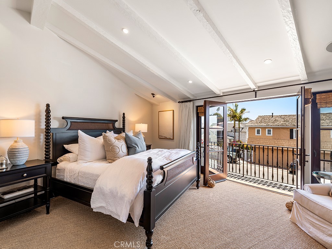
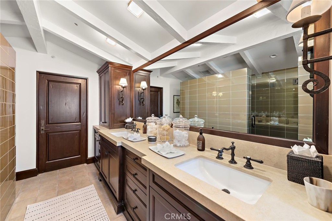
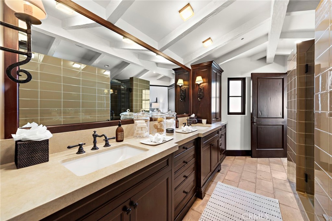
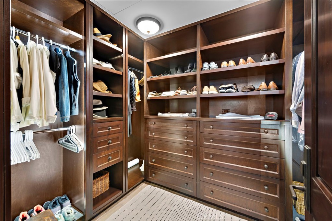
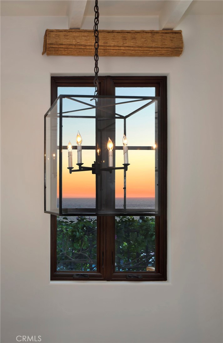
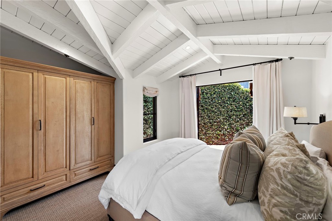
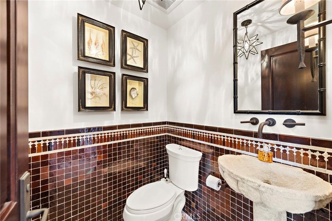
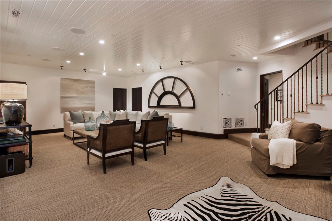
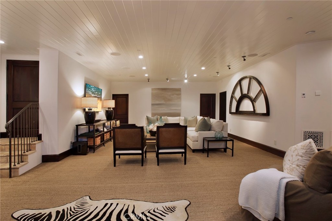
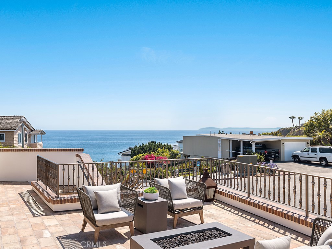
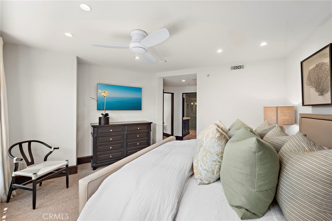
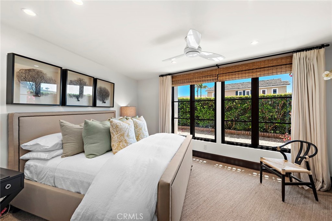
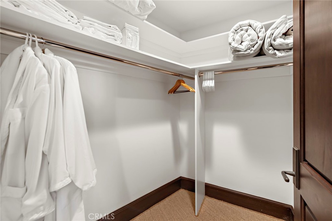
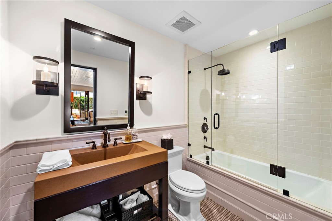
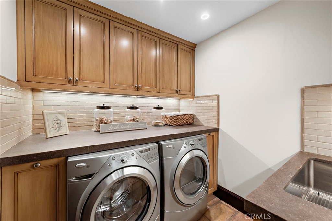
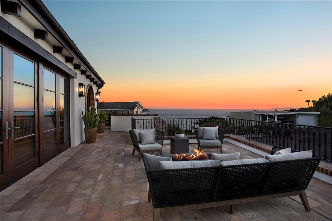
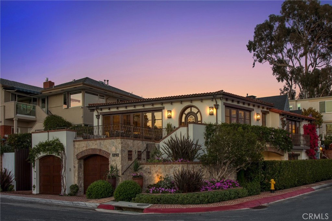
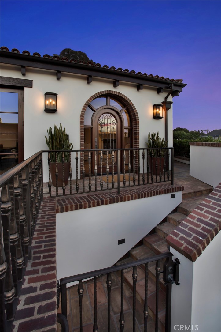
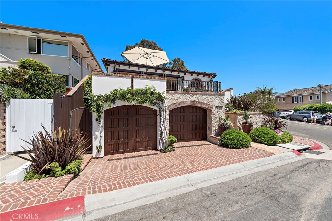
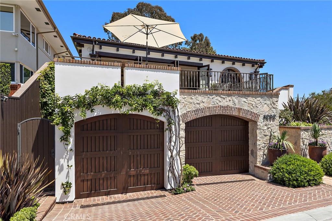
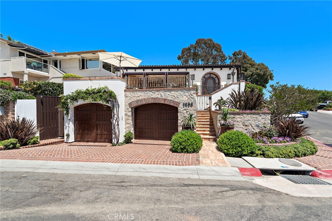
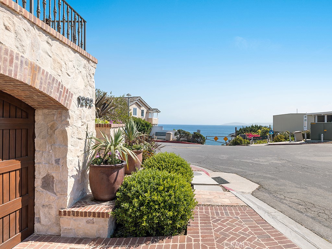
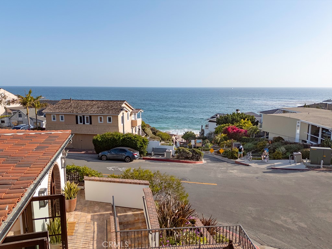
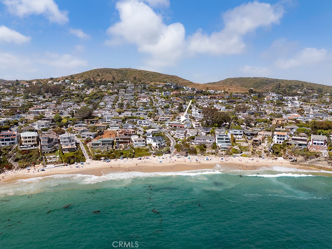
Property Description
Situated just 100 yards from the sea at Crescent Bay Beach, this masterpiece rebuild features 3,267 sq ft, 3 bedrooms and 5 baths. First time on the market, this exquisitely remodeled coastal property offers an open floor plan with meticulous attention to detail in both design and appointments. A work of art by renowned architect Horst Noppenberger and builder, Andrew Williams Construction ensures both luxury design, timeless elegance and ocean living lifestyle. Imagine the enchantment of breathtaking ocean and Catalina views throughout the home and as the day draws to a close the outdoor deck becomes the front row seat as the ocean and sky transform into vibrant hues.
A total remodel in 2008 with significant renovations and upgrades throughout the home. New roof, windows, doors, walls, electrical systems, new plumbing, cabinetry, counters, appliances, flooring, beams, molding, new lighting & fixtures, audio sound system, security systems w cameras, new sinks, and fixtures, new showers, tubs, tiles, generator, new insulation, ventilation, HVAC, new interior and exterior paint and ocean view deck ensuring construction with value and comfort, enhancing your living experience.
Enjoy entertaining in the ocean view gourmet kitchen, equipped with top-of-the-line appliances, including a Viking dual oven with 4 burners w grill, Bosch dishwasher, Subzero wine fridge, Viking microwave, and Subzero refrigerator. Custom-built cabinets that provide ample storage throughout the home The spacious layout offers the primary bedroom and secondary bedroom, plus 2.5 baths on the main level. The primary suite is a sanctuary with ocean views, luxurious bathroom, walk in closet and mirror with TV. Downstairs features 1 large bedroom, 2 baths with an oversized family bonus room, perfect for accommodating guests or a growing family. Additionally, a dedicated laundry room provides lots of storage.
This exceptional residence captures the true essence of the California Coastal Lifestyle combining superior craftsmanship, high-end finishes, and an unbeatable location. A magnificent property amidst all Laguna has to offer with its fine dining, world renowned art galleries charming shops and beaches!
Interior Features
| Laundry Information |
| Location(s) |
Inside, Laundry Room |
| Kitchen Information |
| Features |
Kitchen Island, Remodeled, Updated Kitchen, Walk-In Pantry, None |
| Bedroom Information |
| Features |
Bedroom on Main Level |
| Bedrooms |
3 |
| Bathroom Information |
| Features |
Bathroom Exhaust Fan, Bathtub, Closet, Dual Sinks, Multiple Shower Heads, Stone Counters, Remodeled, Separate Shower, Tile Counters, Tub Shower |
| Bathrooms |
5 |
| Interior Information |
| Features |
Beamed Ceilings, Breakfast Bar, Built-in Features, Balcony, Eat-in Kitchen, High Ceilings, Living Room Deck Attached, Open Floorplan, Pantry, Wired for Sound, Bedroom on Main Level, Main Level Primary, Primary Suite, Walk-In Pantry, Walk-In Closet(s) |
| Cooling Type |
Central Air |
Listing Information
| Address |
1292 Cliff Drive |
| City |
Laguna Beach |
| State |
CA |
| Zip |
92651 |
| County |
Orange |
| Listing Agent |
Shauna Covington DRE #00991380 |
| Co-Listing Agent |
Leita Covington DRE #02109969 |
| Courtesy Of |
Berkshire Hathaway HomeServices California Properties |
| List Price |
$8,595,000 |
| Status |
Active |
| Type |
Residential |
| Subtype |
Single Family Residence |
| Structure Size |
3,267 |
| Lot Size |
3,417 |
| Year Built |
1933 |
Listing information courtesy of: Shauna Covington, Leita Covington, Berkshire Hathaway HomeServices California Properties. *Based on information from the Association of REALTORS/Multiple Listing as of Nov 10th, 2024 at 12:14 AM and/or other sources. Display of MLS data is deemed reliable but is not guaranteed accurate by the MLS. All data, including all measurements and calculations of area, is obtained from various sources and has not been, and will not be, verified by broker or MLS. All information should be independently reviewed and verified for accuracy. Properties may or may not be listed by the office/agent presenting the information.














































