-
Listed Price :
$2,000,000
-
Beds :
3
-
Baths :
4
-
Property Size :
3,241 sqft
-
Year Built :
2018
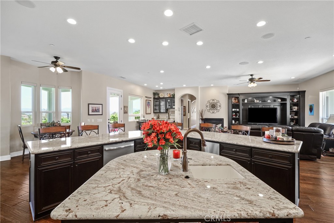
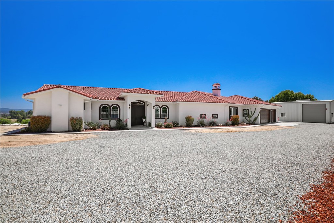
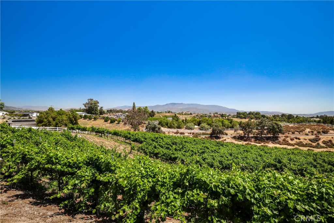
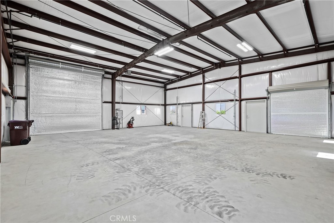
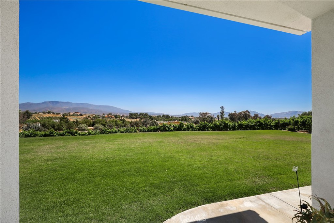
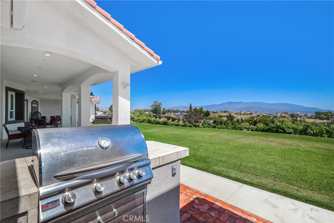
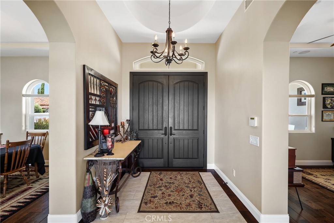
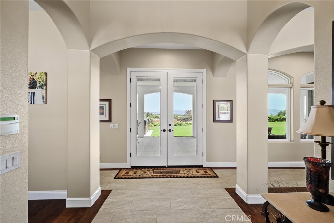
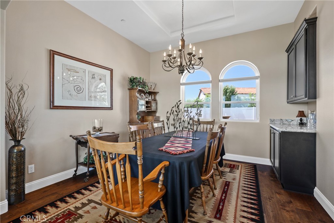
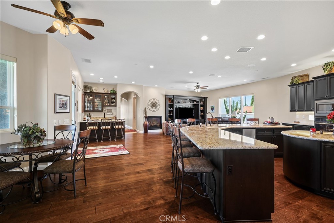
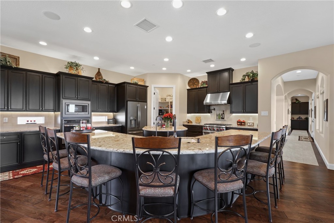
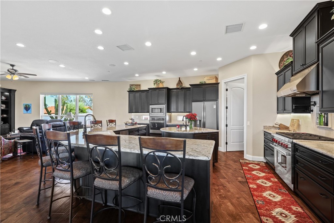
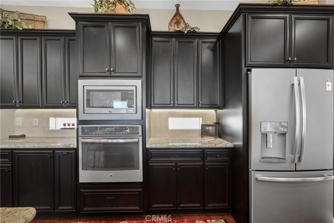

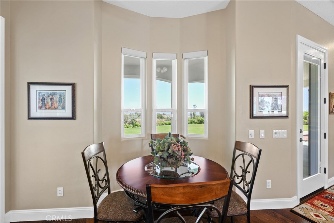
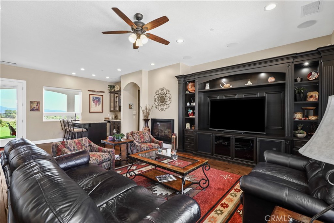
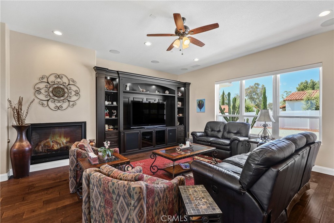
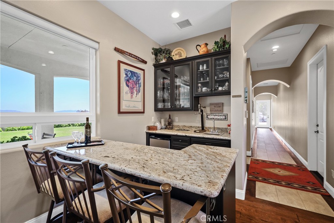
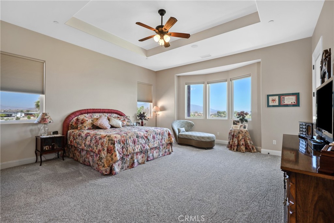
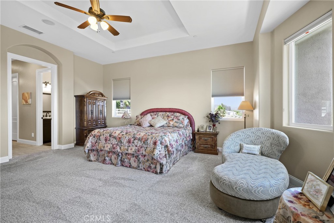
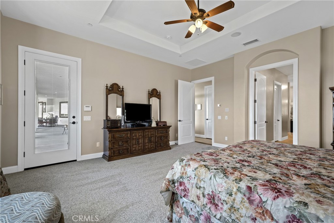
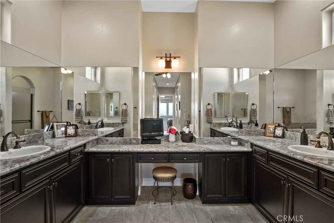
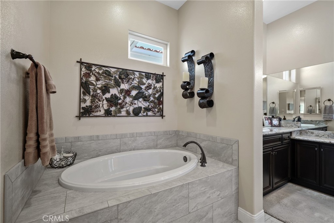
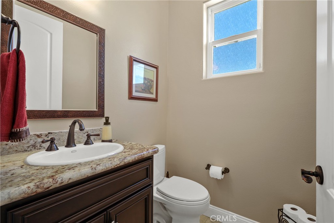
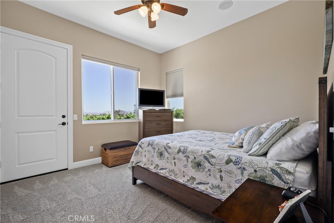
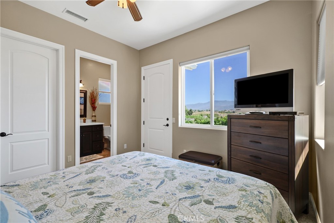
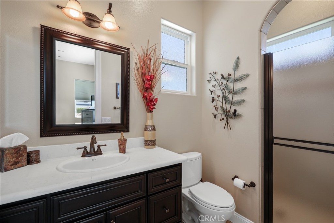
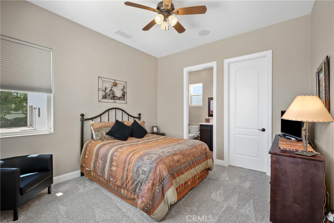

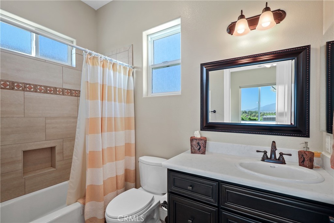
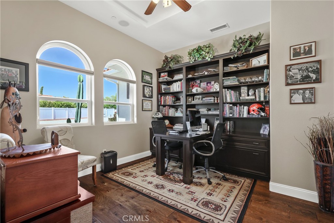
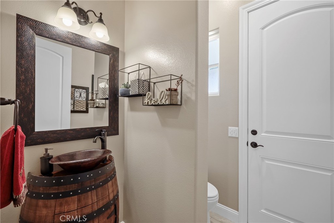
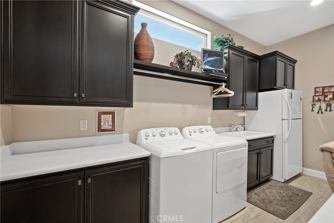
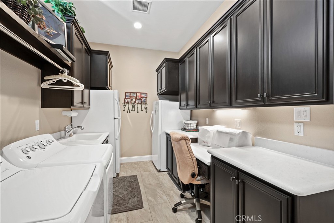
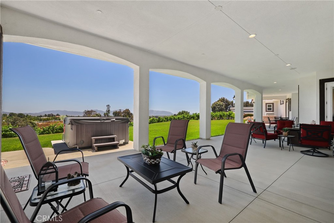
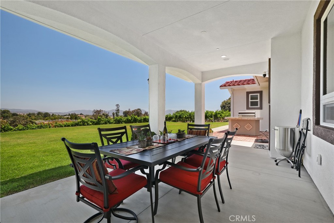
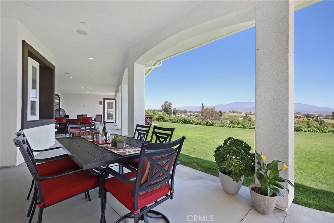
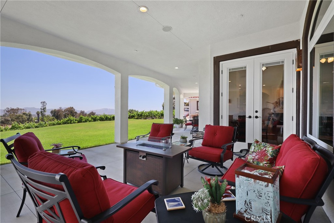
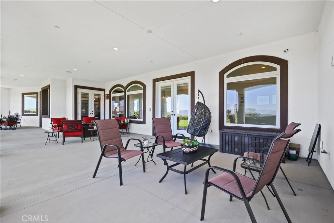
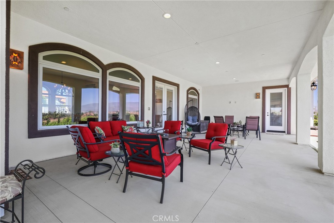
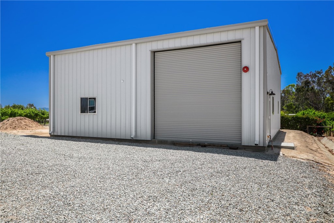
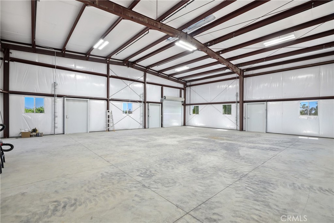
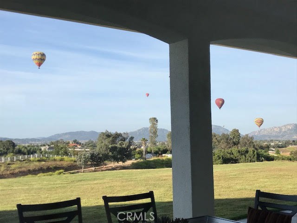

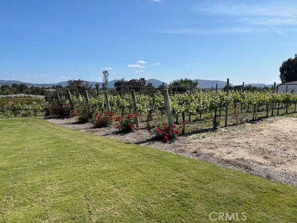
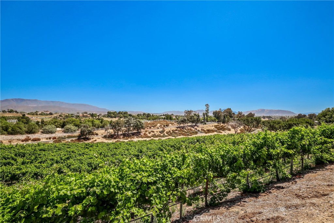
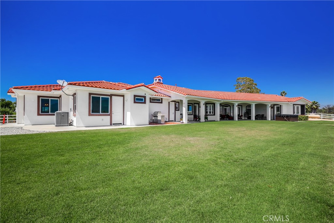
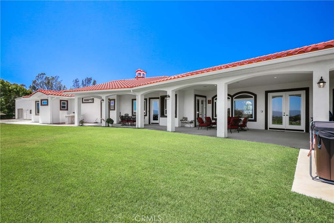
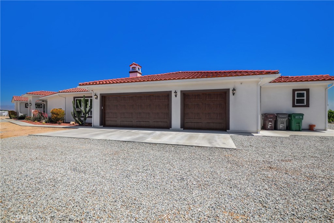
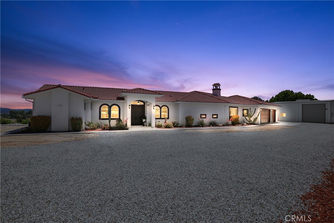
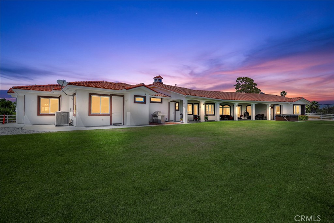
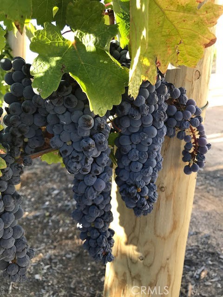
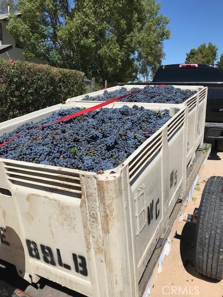

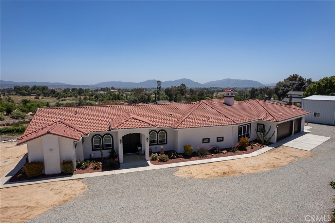
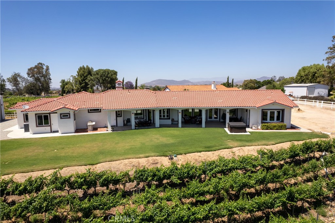
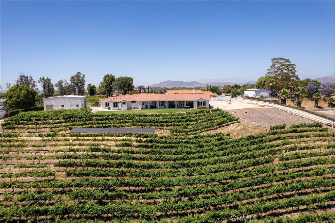
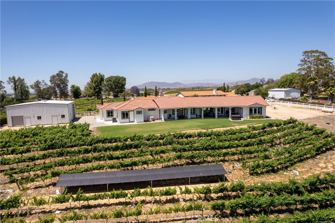
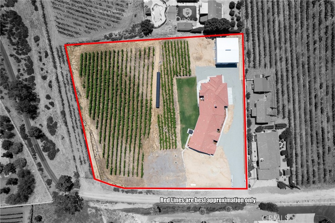
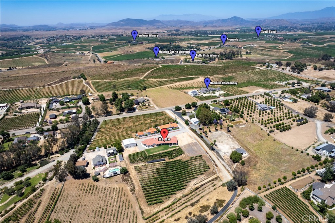
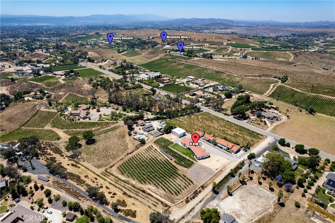
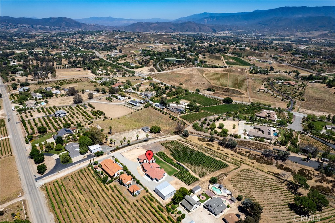
Property Description
A breathtaking, VIEW retreat in the heart of Temecula's wine country. This exclusive home offers a perfect blend of luxury, Panoramic views & a private vineyard. The custom estate spans one level, offering seamless flow, with high ceilings, expansive windows, 8 ft doors & designer finishes. Past the double door entry be greeted by a flood of natural light & astonishing views. Off the entry is a perfectly appointed office, catering to the "at home" worker, with custom cabinetry & a double return desk. Opposite the office is an inviting formal dining that allows guests to take in views, while enjoying company. Note the upgraded flooring that carries through all the hallways, giving just such an elevated touch of class. At one end of the home is the Primary Suite; A private sanctuary featuring a luxurious bedroom, bay window overlooking the mountains & vines, and spa-like ensuite, offering 2 generous closets, double sinks, gorgeous vanity w/ custom granite, walk in shower & soaking tub. Back to the center of the home is a state-of-the-art chefs kitchen, equipped with top-of-the-line appliances, custom cabinetry, premium granite counters, prep island w/ sink & expansive wrap around island with seating for 8. This great room area offers the open floorplan every buyer dreams of, where the kitchen flows to the family room, with a custom built in entertainment center, matching the cabinetry through the home; a handsomely appointed wet bar & built in speakers that are throughout the home. Continue down the hall past a dream laundry room, offering ample cabinetry, craft/sewing nook, soaking sink & space for additional necessities. At the end of the hallway are 2 ancillary bedrooms, with private ensuites, walk in closets & views showcasing the back property and your private vineyard. The extensive outdoor living space blends indoor & outdoor living with ease, boasting a covered patio that nearly spans the entire back portion of the home, BBQ island & above ground spa. Outside the home, a BRAND new 40’x45’ storage building with RV 14’x14’ roll up door & 8’x8’ roll up door, fully insulated with water & power. The property also features RV parking w/ full hookups, 2 AC units, oversized attached 3 car garage, 2 tankless water heaters, paid off solar, controlled access gated entry, whole house intercom, security alarm, security cameras & water softener. Whether you seek a peaceful retreat or an entertainers paradise, this property offers everything you desire & more.
Interior Features
| Laundry Information |
| Location(s) |
Inside, Laundry Room |
| Kitchen Information |
| Features |
Granite Counters, Kitchen Island, Kitchen/Family Room Combo, Walk-In Pantry |
| Bedroom Information |
| Features |
Bedroom on Main Level, All Bedrooms Down |
| Bedrooms |
3 |
| Bathroom Information |
| Features |
Closet, Dual Sinks, Granite Counters, Soaking Tub, Tub Shower, Upgraded, Walk-In Shower |
| Bathrooms |
4 |
| Flooring Information |
| Material |
Carpet, Tile, Wood |
| Interior Information |
| Features |
Wet Bar, Built-in Features, Granite Counters, High Ceilings, Open Floorplan, Pantry, All Bedrooms Down, Bedroom on Main Level, Main Level Primary, Primary Suite, Walk-In Pantry, Walk-In Closet(s), Workshop |
| Cooling Type |
Central Air |
Listing Information
| Address |
33721 Madera De Playa |
| City |
Temecula |
| State |
CA |
| Zip |
92592 |
| County |
Riverside |
| Listing Agent |
Goran Forss DRE #01711806 |
| Co-Listing Agent |
Daniel Jarvis DRE #01907257 |
| Courtesy Of |
Team Forss Realty Group |
| List Price |
$2,000,000 |
| Status |
Active |
| Type |
Residential |
| Subtype |
Single Family Residence |
| Structure Size |
3,241 |
| Lot Size |
98,881 |
| Year Built |
2018 |
Listing information courtesy of: Goran Forss, Daniel Jarvis, Team Forss Realty Group. *Based on information from the Association of REALTORS/Multiple Listing as of Sep 22nd, 2024 at 12:40 AM and/or other sources. Display of MLS data is deemed reliable but is not guaranteed accurate by the MLS. All data, including all measurements and calculations of area, is obtained from various sources and has not been, and will not be, verified by broker or MLS. All information should be independently reviewed and verified for accuracy. Properties may or may not be listed by the office/agent presenting the information.






























































