1112 Charles Street, Banning, CA 92220
-
Listed Price :
$725,000
-
Beds :
4
-
Baths :
3
-
Property Size :
2,804 sqft
-
Year Built :
2005
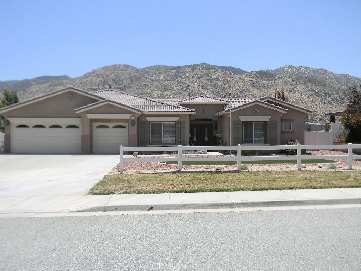
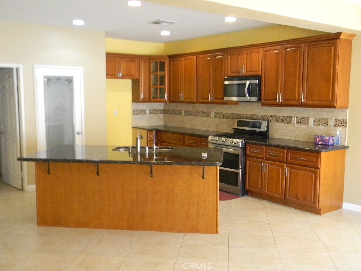
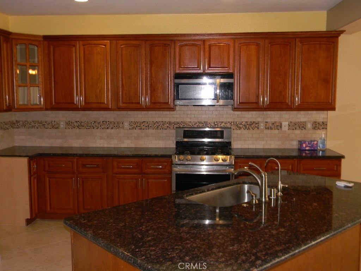
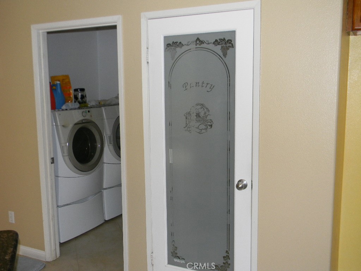
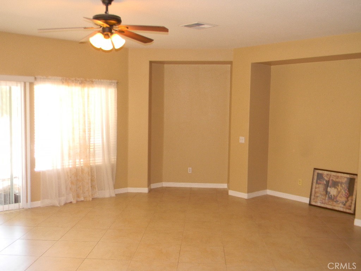
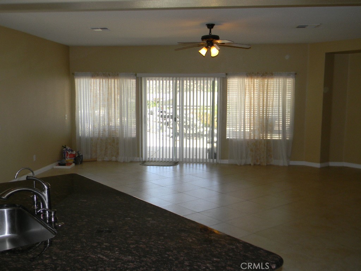
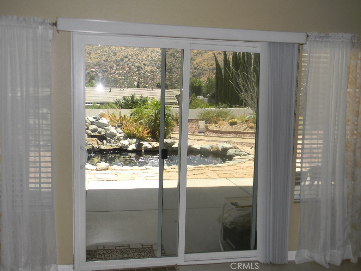
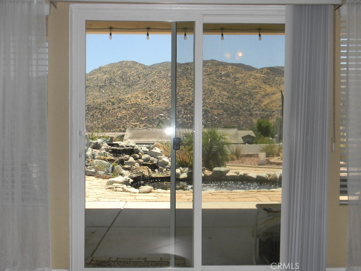
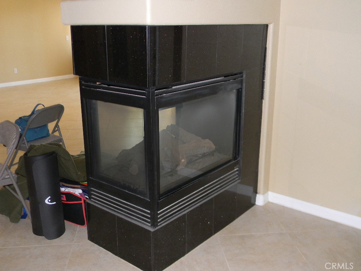
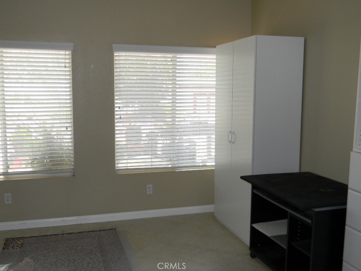
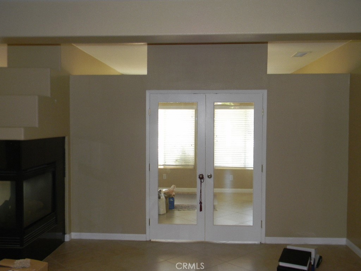
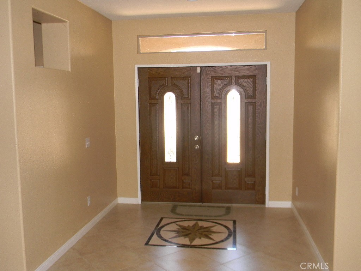
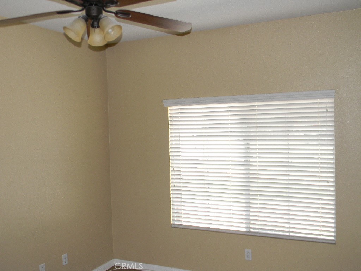
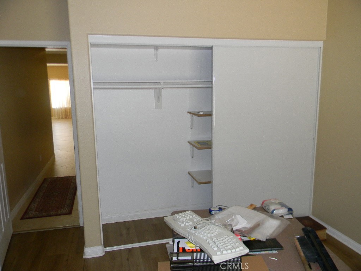
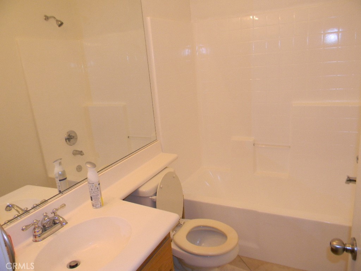
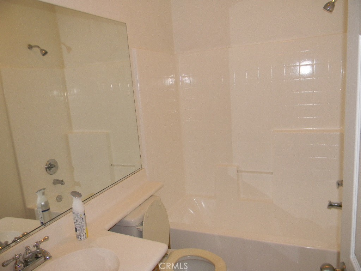
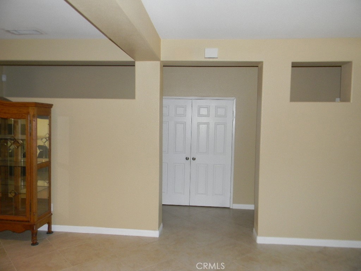
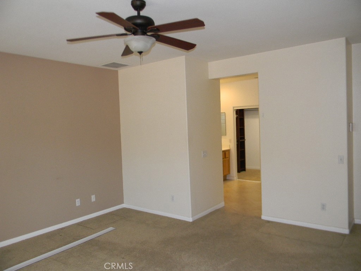
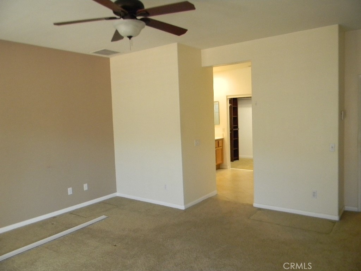
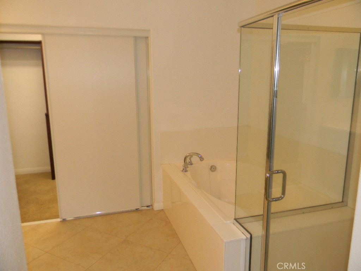
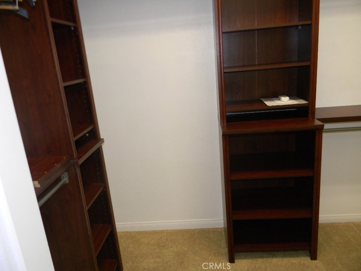
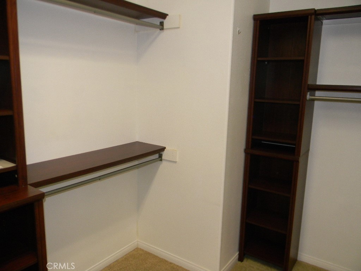
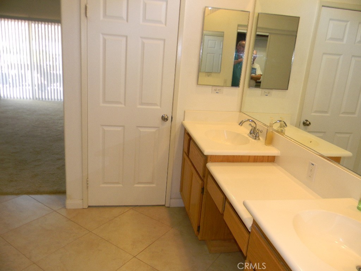
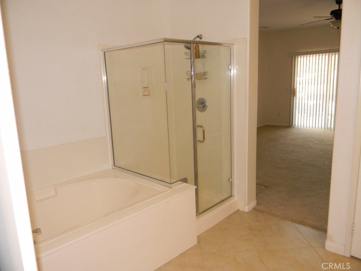
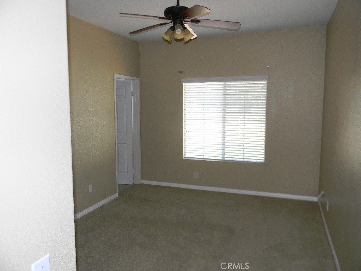
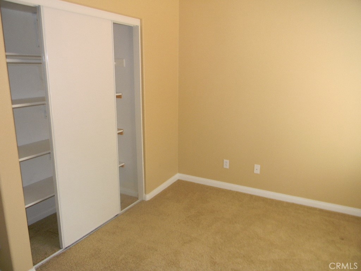
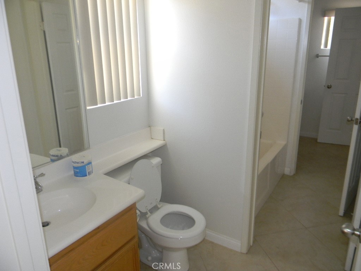
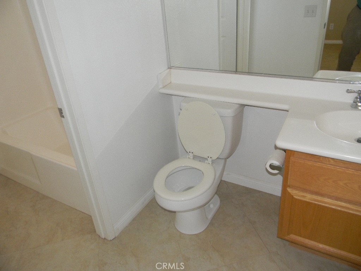
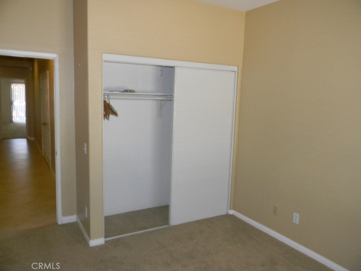
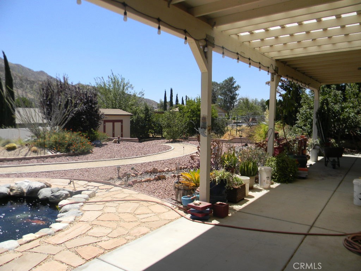
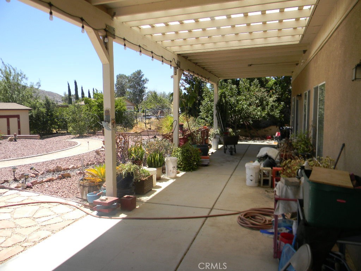

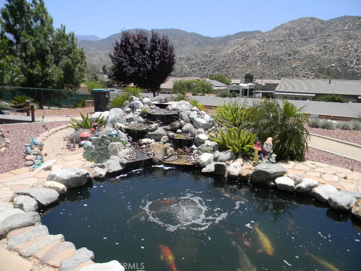
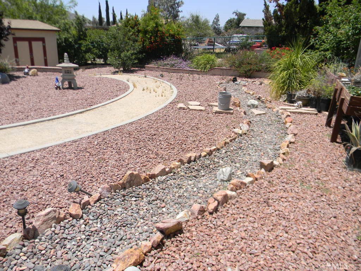
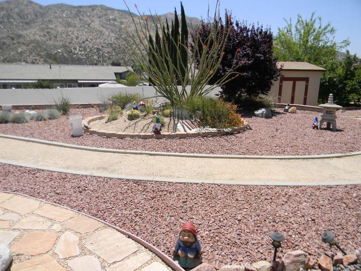
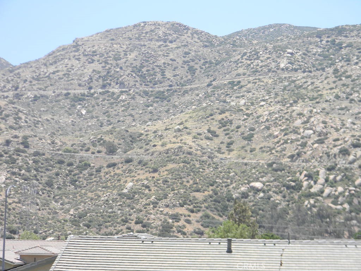

Property Description
COMING SOON! Highly upgraded single level home with fantastic mountain views, including Mt San Jacinto. Very low maintenance landscaping, concrete walkways all around this turn key home. Very large Koi pond in the backyard. Full length rear patio with approximately 10 foot high ceiling, provides shade to the rear while still allowing a lot of light to fill the home. Interior features custom cabinetry in the kitchen as well as granite counters. Open floor plan, tile flooring set on diagonal. Jack & Jill bathroom features a common shower tub arrangement with separate sinks and toilets. Additionally there is RV parking and a fully paid 26 panel solar system. One garage bay is extra deep and would be considered tandem parking, thus yielding a 4 car garage. Don't wait until its too late!
Interior Features
| Laundry Information |
| Location(s) |
See Remarks |
| Kitchen Information |
| Features |
Granite Counters, Remodeled, Updated Kitchen |
| Bedroom Information |
| Features |
All Bedrooms Down |
| Bedrooms |
4 |
| Bathroom Information |
| Features |
Jack and Jill Bath |
| Bathrooms |
3 |
| Interior Information |
| Features |
Granite Counters, High Ceilings, Open Floorplan, Pantry, All Bedrooms Down, Jack and Jill Bath, Main Level Primary |
| Cooling Type |
Central Air |
Listing Information
| Address |
1112 Charles Street |
| City |
Banning |
| State |
CA |
| Zip |
92220 |
| County |
Riverside |
| Listing Agent |
PETER HETTINGA DRE #01486723 |
| Co-Listing Agent |
CYNTHIA HETTINGA DRE #01479118 |
| Courtesy Of |
THE WESTERN GROUP REALTY |
| List Price |
$725,000 |
| Status |
Active |
| Type |
Residential |
| Subtype |
Single Family Residence |
| Structure Size |
2,804 |
| Lot Size |
20,038 |
| Year Built |
2005 |
Listing information courtesy of: PETER HETTINGA, CYNTHIA HETTINGA, THE WESTERN GROUP REALTY. *Based on information from the Association of REALTORS/Multiple Listing as of Nov 14th, 2024 at 6:35 PM and/or other sources. Display of MLS data is deemed reliable but is not guaranteed accurate by the MLS. All data, including all measurements and calculations of area, is obtained from various sources and has not been, and will not be, verified by broker or MLS. All information should be independently reviewed and verified for accuracy. Properties may or may not be listed by the office/agent presenting the information.





































