25790 Musselburgh Drive, Menifee, CA 92586
-
Listed Price :
$1,800/month
-
Beds :
2
-
Baths :
1
-
Property Size :
1,021 sqft
-
Year Built :
1966
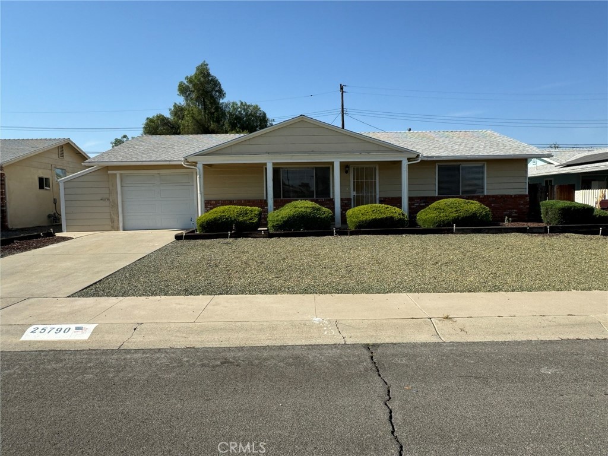

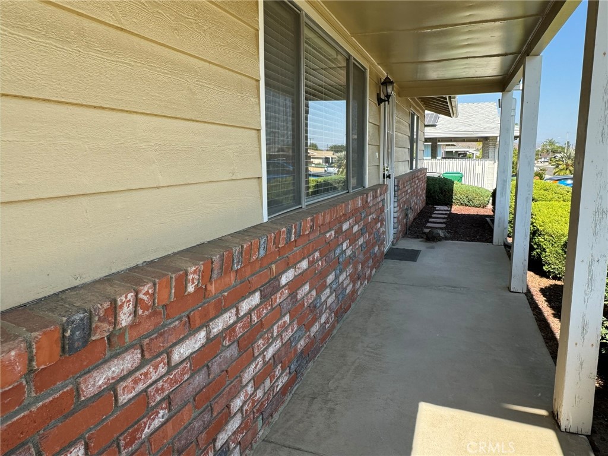
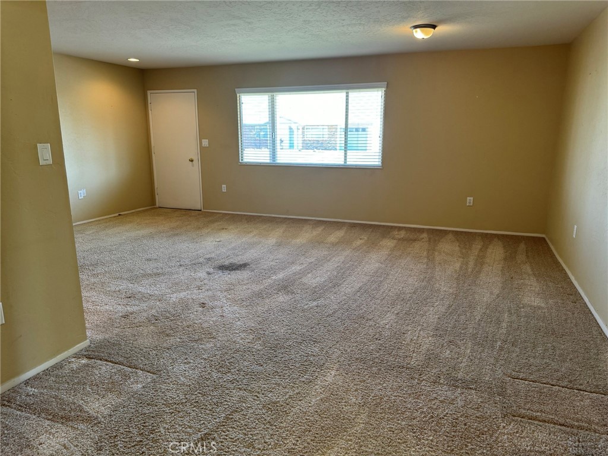

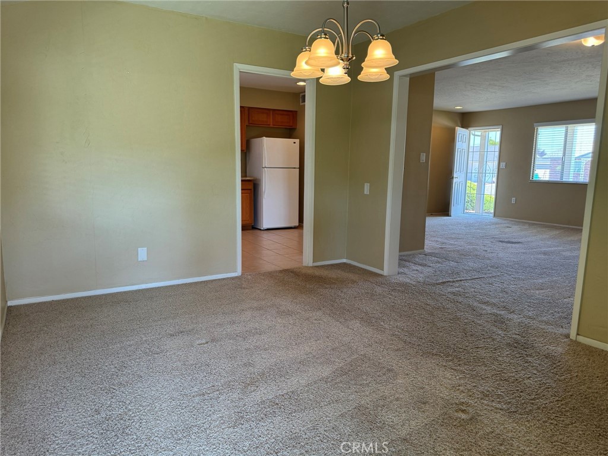
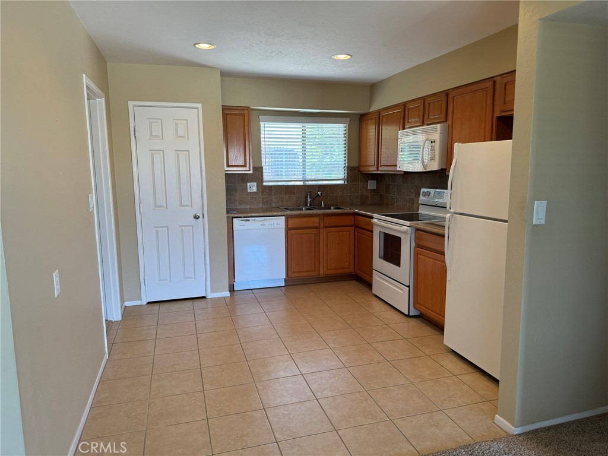
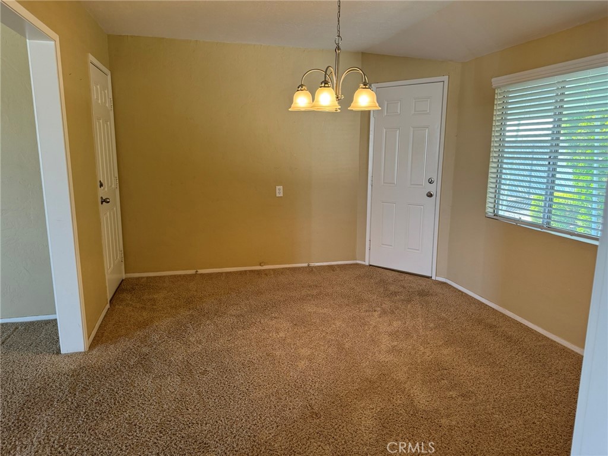
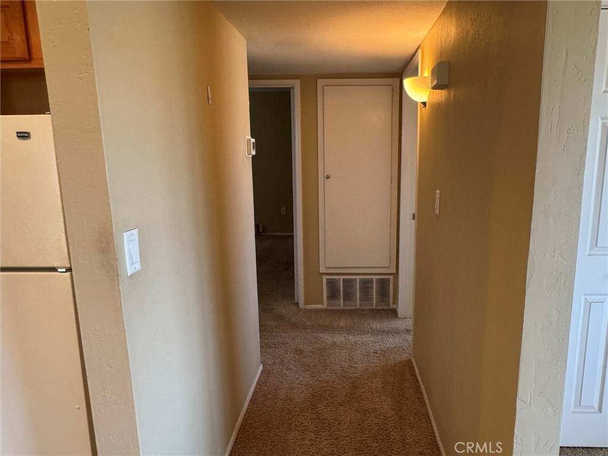
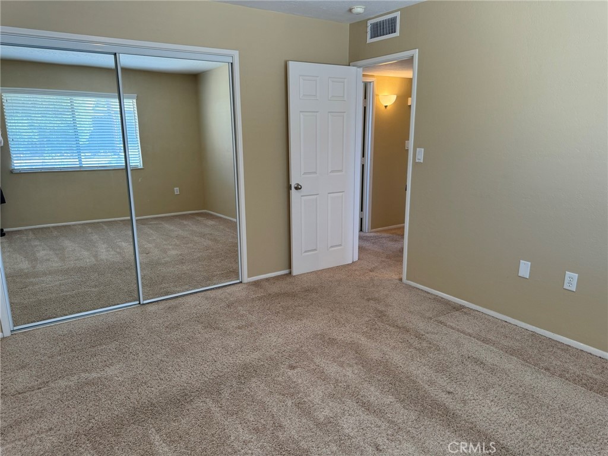
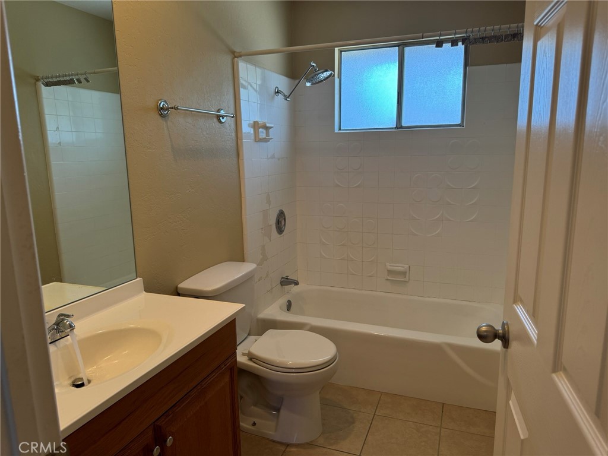
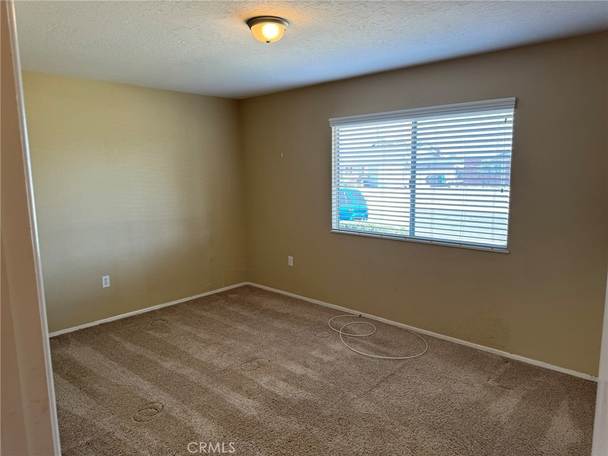
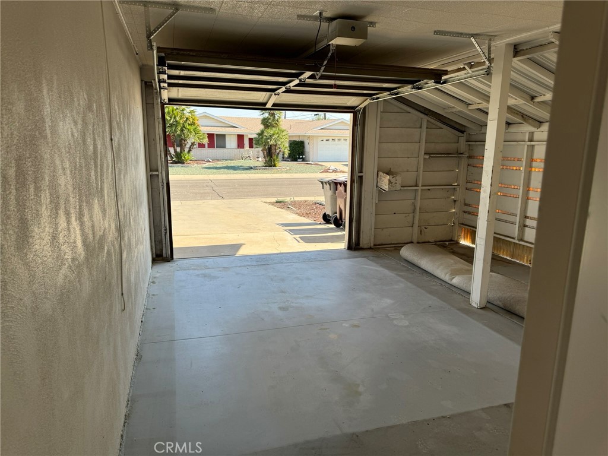
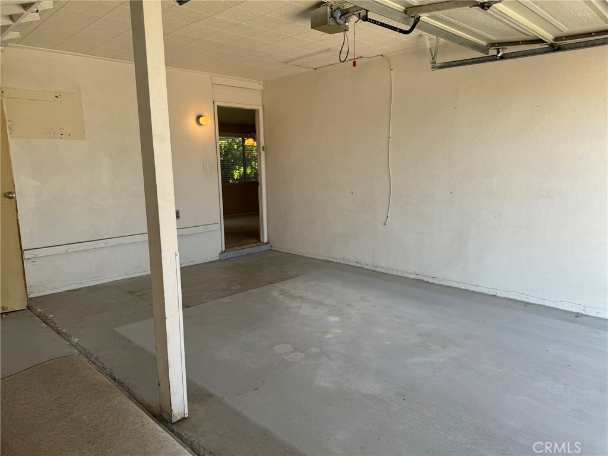
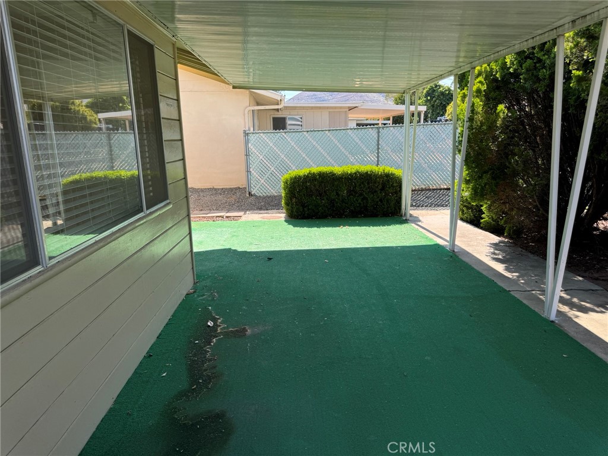
Property Description
55+ SENIOR LIVING HOME LOCATED IN THE SUN CITY CIVIC ASSOCIATION. SINGLE STORY, 2 BEDROOM/1 BATH, WITH APPROX. 1,021 SQFT. FEATURES; LIVING / DINING ROOM. KITCHEN WITH LOTS OF CABINETS ~ ELECTRIC STOVE TOP/OVEN ~ DISHWASHER ~ DISPOSAL ~ BUILT-IN MICROWAVE ~ GRANITE COUNTER TOP ~ TILED BACKSPLASH. SEPARATE INSIDE LAUNDRY ROOM. COVERED PATIO. ADDITIONAL FEATURES INCLUDE TWO LARGE BEDROOMS, FULL BATH, WINDOW BLINDS, RECESSED LIGHTS, ATTACHED ONE CAR ENCLOSED CARPORT GARAGE, SEPARATE LAUNDRY/STORAGE ROOM, COVERED PATIO, EASY MAINTENANCE ROCKSCAPED YARD. CLOSE TO SHOPPING, FREEWAYS, MEDICAL FACILITIES, HOSPITALS, RESTAURANTS. LOCATED IN THE 55+ SUN CITY CIVIC ASSOCIATION. HOA AMENITIES INCLUDE; CLUB HOUSE, SWIMMING POOL/SPA, FITNESS CENTER, SPORTS COURTS, ORGANIZED CLUBS & ACTIVITIES, WOOD SHOP & MUCH MORE.
Interior Features
| Laundry Information |
| Location(s) |
Washer Hookup, Electric Dryer Hookup, Gas Dryer Hookup, Inside, Laundry Room |
| Kitchen Information |
| Features |
Granite Counters |
| Bedroom Information |
| Features |
Bedroom on Main Level, All Bedrooms Down |
| Bedrooms |
2 |
| Bathroom Information |
| Features |
Bathtub, Full Bath on Main Level, Tub Shower |
| Bathrooms |
1 |
| Flooring Information |
| Material |
Carpet, Tile |
| Interior Information |
| Features |
Separate/Formal Dining Room, Granite Counters, Open Floorplan, Recessed Lighting, All Bedrooms Down, Bedroom on Main Level, Main Level Primary |
| Cooling Type |
Central Air |
Listing Information
| Address |
25790 Musselburgh Drive |
| City |
Menifee |
| State |
CA |
| Zip |
92586 |
| County |
Riverside |
| Listing Agent |
Paul Wilkinson DRE #01488630 |
| Co-Listing Agent |
Genevieve O'Connell DRE #02214257 |
| Courtesy Of |
Horizon Premier Realty |
| List Price |
$1,800/month |
| Status |
Active |
| Type |
Residential Lease |
| Subtype |
Single Family Residence |
| Structure Size |
1,021 |
| Lot Size |
6,534 |
| Year Built |
1966 |
Listing information courtesy of: Paul Wilkinson, Genevieve O'Connell, Horizon Premier Realty. *Based on information from the Association of REALTORS/Multiple Listing as of Nov 13th, 2024 at 5:51 PM and/or other sources. Display of MLS data is deemed reliable but is not guaranteed accurate by the MLS. All data, including all measurements and calculations of area, is obtained from various sources and has not been, and will not be, verified by broker or MLS. All information should be independently reviewed and verified for accuracy. Properties may or may not be listed by the office/agent presenting the information.















