4225 Armand Dr, Concord, CA 94521
-
Listed Price :
$699,900
-
Beds :
3
-
Baths :
3
-
Property Size :
1,361 sqft
-
Year Built :
1974
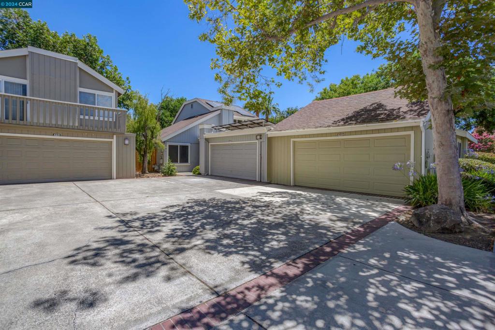

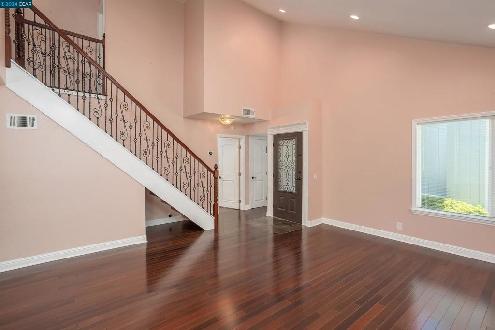
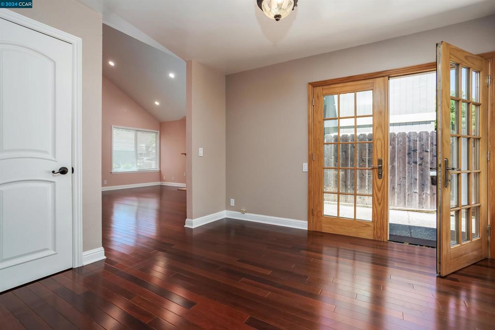
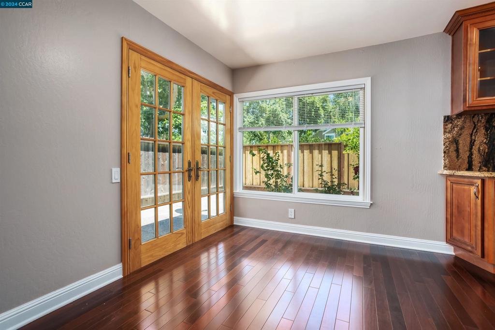

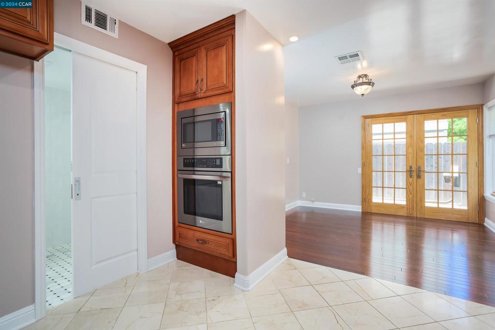
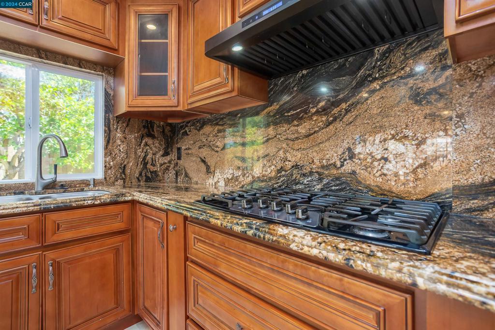
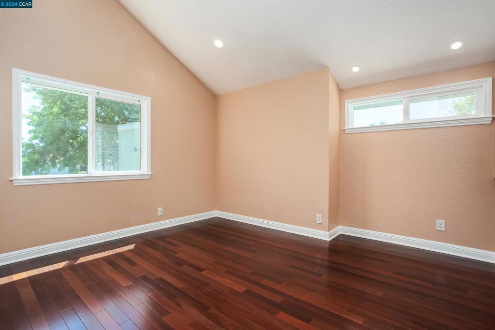
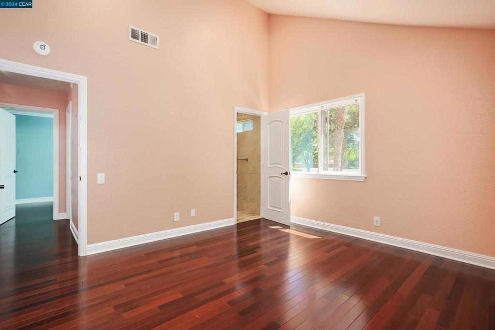
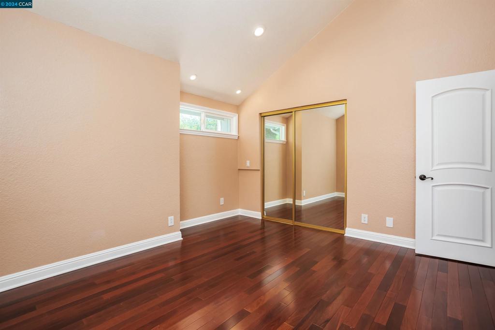
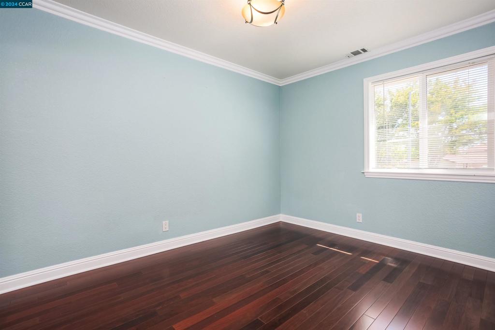
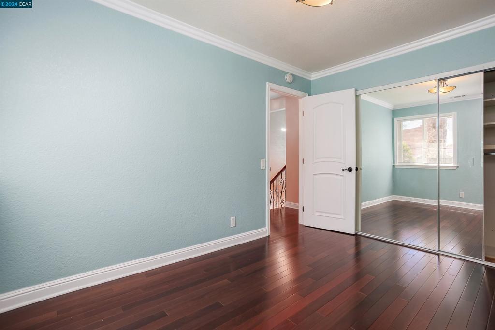
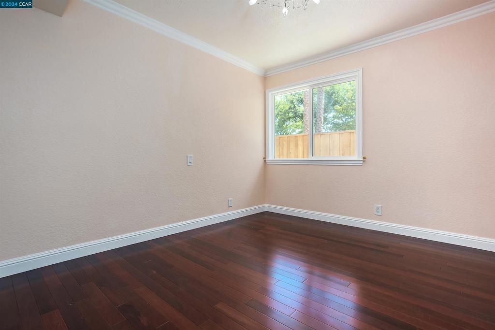
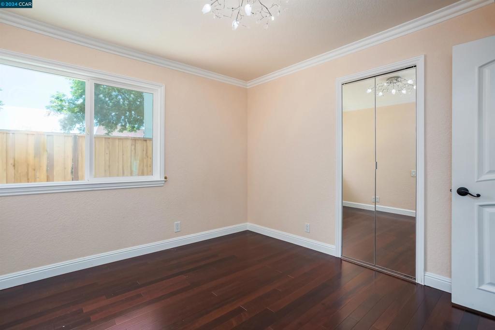
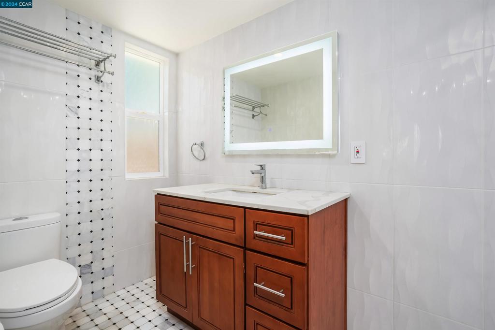
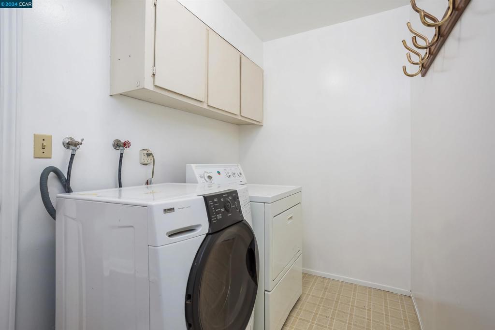
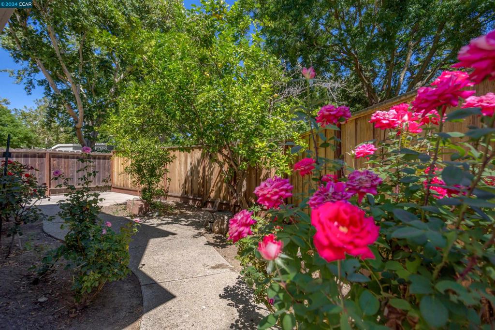
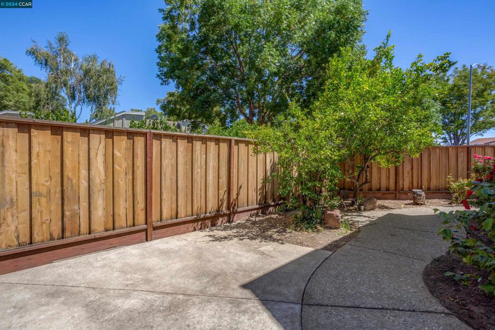

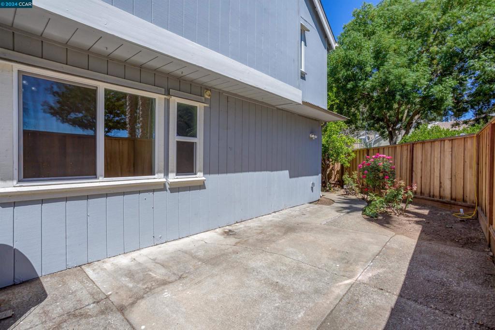
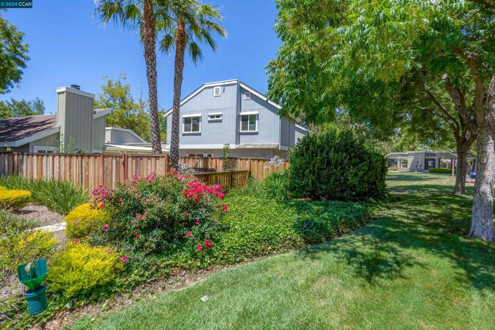
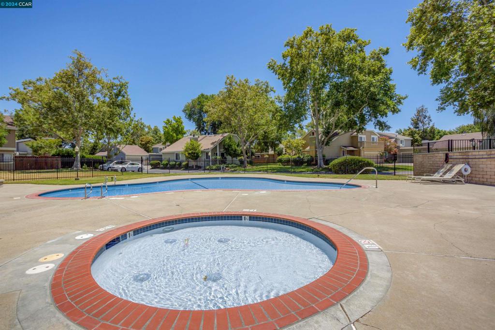
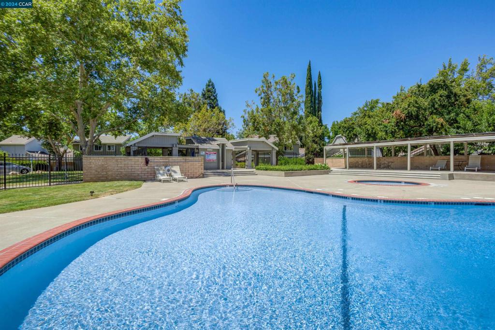
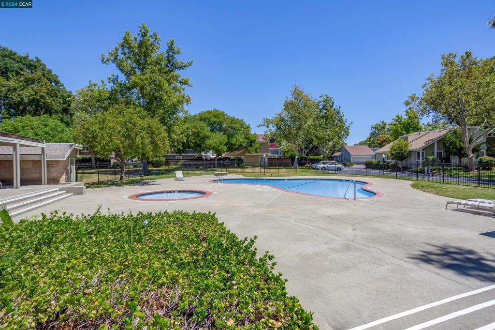
Property Description
Discover this completely detached 3-bedroom, 3-bathroom townhouse that offers comfort and style. Step into a living room flooded with natural light from two large windows and featuring vaulted ceilings. The remodeled kitchen boasts granite countertops, a double sink, a gas cooktop, a built-in oven and microwave, recessed lighting, and ample pantry storage. Adjacent to the kitchen, the dining area is perfect for cooking and entertainment. The first floor includes a bedroom and a full bathroom, ideal for guests. Upstairs, the inviting master bedroom features a vaulted ceiling and an updated master bath with a bathtub. The second bedroom upstairs is complemented by an updated hall bath with a shower. Additional features of this home include a separate laundry room, a 2-car attached garage, a tankless water heater, a solar system, and access to a community pool. Conveniently located just minutes from Limeridge open space, shopping, dining, parks, and K-12 schools.
Interior Features
| Kitchen Information |
| Features |
Butler's Pantry, Stone Counters, Remodeled, Updated Kitchen |
| Bedroom Information |
| Bedrooms |
3 |
| Bathroom Information |
| Bathrooms |
3 |
| Flooring Information |
| Material |
Tile, Wood |
| Interior Information |
| Cooling Type |
Central Air |
Listing Information
| Address |
4225 Armand Dr |
| City |
Concord |
| State |
CA |
| Zip |
94521 |
| County |
Contra Costa |
| Listing Agent |
Sofia Gurevich DRE #01249163 |
| Courtesy Of |
HomeLink Realty |
| List Price |
$699,900 |
| Status |
Active |
| Type |
Residential |
| Subtype |
Townhouse |
| Structure Size |
1,361 |
| Lot Size |
1,890 |
| Year Built |
1974 |
Listing information courtesy of: Sofia Gurevich, HomeLink Realty. *Based on information from the Association of REALTORS/Multiple Listing as of Nov 7th, 2024 at 8:20 PM and/or other sources. Display of MLS data is deemed reliable but is not guaranteed accurate by the MLS. All data, including all measurements and calculations of area, is obtained from various sources and has not been, and will not be, verified by broker or MLS. All information should be independently reviewed and verified for accuracy. Properties may or may not be listed by the office/agent presenting the information.

























