4969 Davidson Way, Palm Springs, CA 92262
-
Listed Price :
$4,950/month
-
Beds :
3
-
Baths :
4
-
Property Size :
2,422 sqft
-
Year Built :
2006
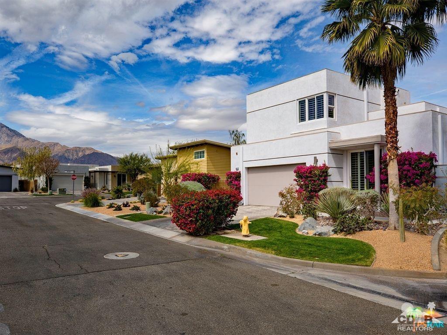
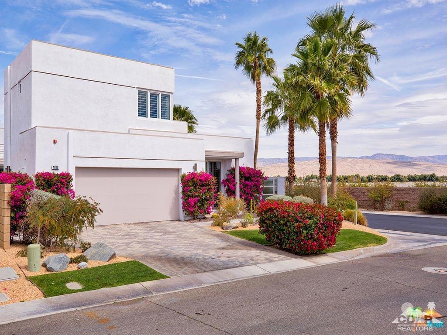
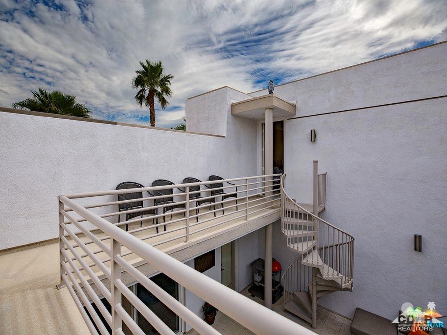
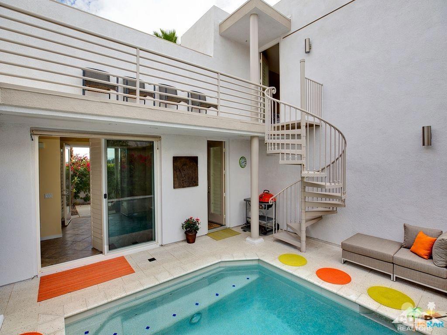
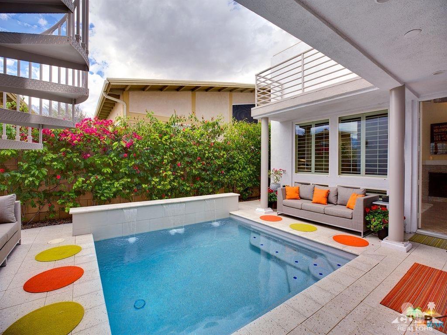
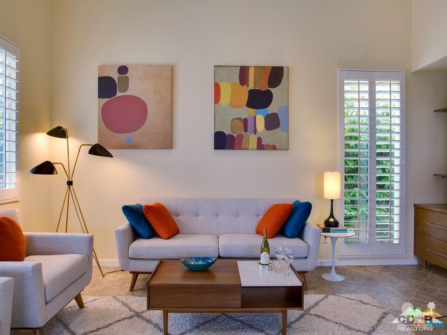
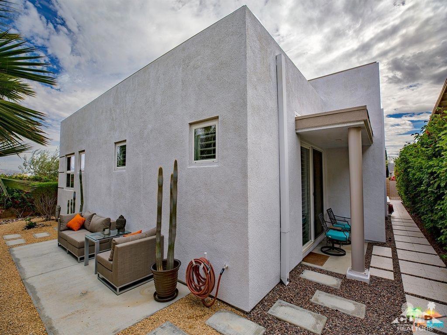
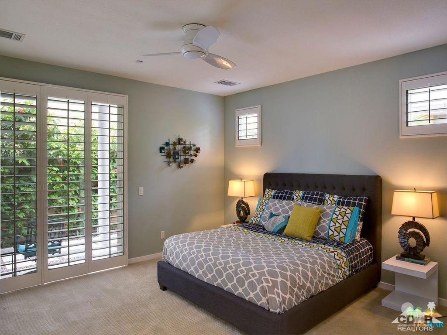
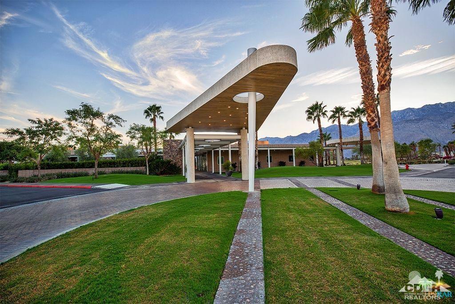
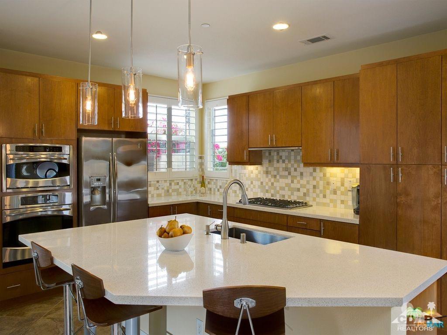
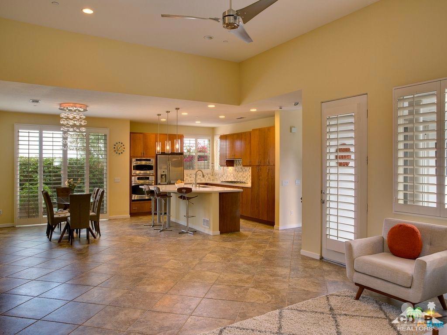
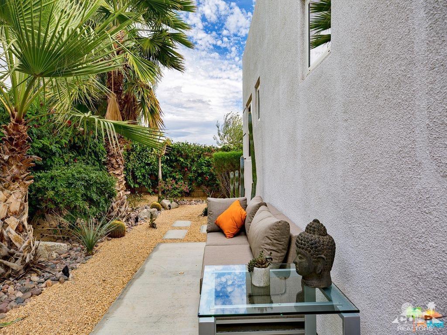
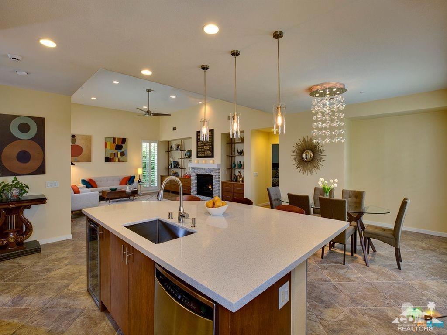
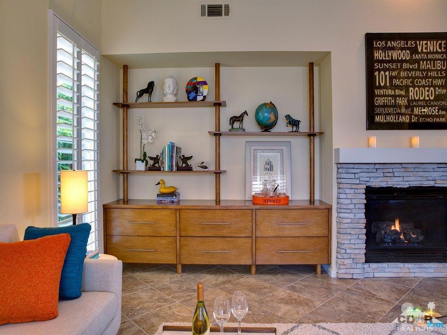
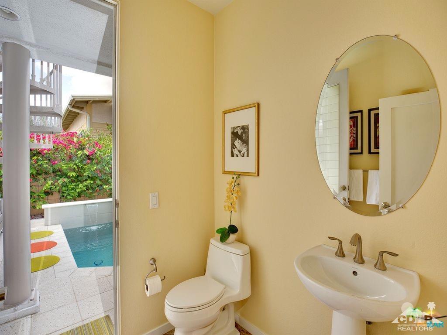
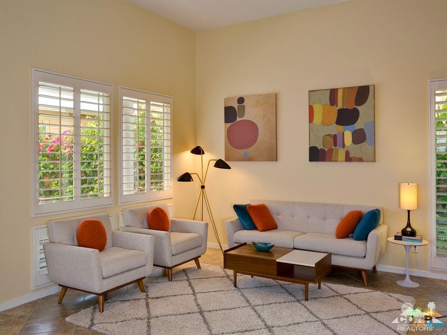
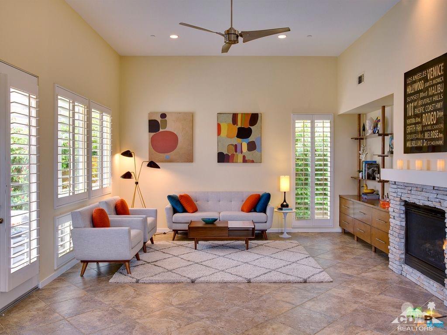
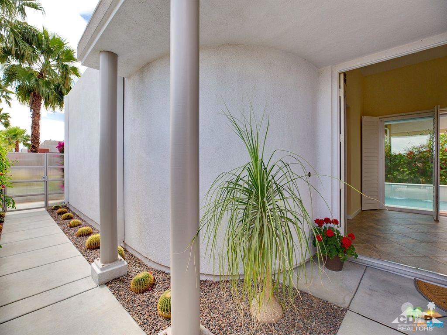
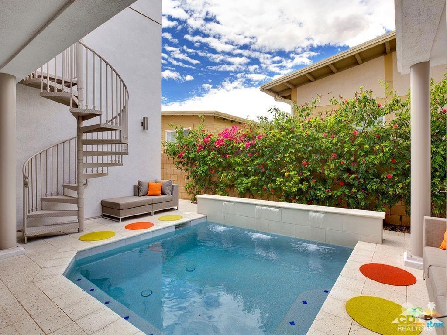
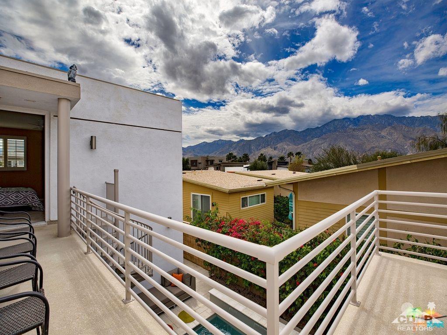
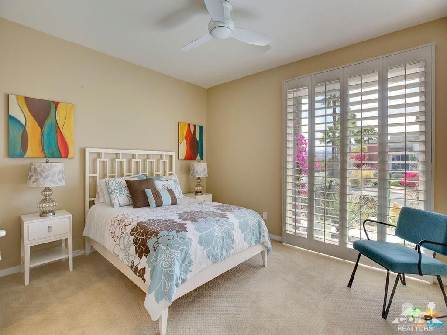
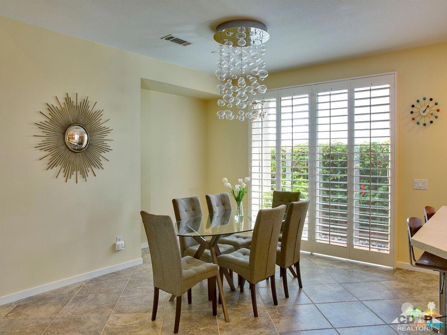
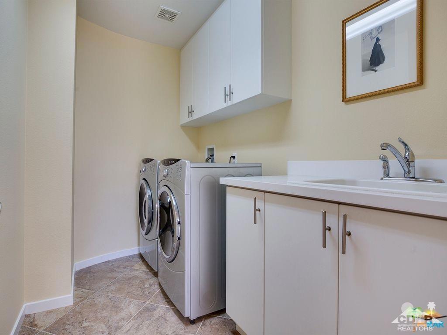
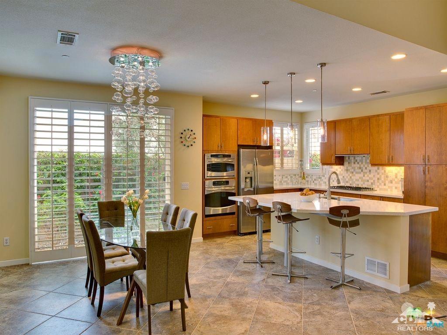
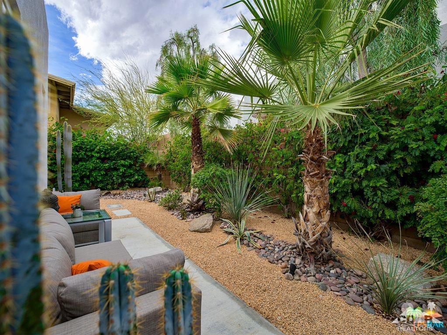
Property Description
Award winning Zen mid-century style home with attached casita awaits you in fabulous security gated Escena golf community. Open floor plan awaits you in this 3 bedrooms 4 bathroom home upgraded to the highest level possible. Upon entering the private courtyard through the double door entrance one sees the custom spool featuring multiple therapeutic jets, led lighting, and three water features. The open floor plan allows entertaining from chefs kitchen to dining area to living room offering up multiple built ins and fireplace. The master suite includes a private patio, walk in closet, large soaking tub with tile surround, shutters and complete separation from guest room. The kitchen offers stainless appliances, beverage refrigerator, custom cabinetry, large center island and custom back splash. The spacious upper level casita has its own entrance, patio with mountain views, bathroom, shutters and large windows. A two car garage with plenty of storage.
Interior Features
| Laundry Information |
| Location(s) |
Laundry Room |
| Bedroom Information |
| Bedrooms |
3 |
| Bathroom Information |
| Bathrooms |
4 |
| Flooring Information |
| Material |
Tile |
| Interior Information |
| Cooling Type |
Central Air |
Listing Information
| Address |
4969 Davidson Way |
| City |
Palm Springs |
| State |
CA |
| Zip |
92262 |
| County |
Riverside |
| Listing Agent |
Hubbard Stratton Group DRE #01276572 |
| Courtesy Of |
Bennion Deville Homes |
| List Price |
$4,950/month |
| Status |
Active |
| Type |
Residential Lease |
| Subtype |
Single Family Residence |
| Structure Size |
2,422 |
| Lot Size |
5,663 |
| Year Built |
2006 |
Listing information courtesy of: Hubbard Stratton Group, Bennion Deville Homes. *Based on information from the Association of REALTORS/Multiple Listing as of Nov 5th, 2024 at 6:58 AM and/or other sources. Display of MLS data is deemed reliable but is not guaranteed accurate by the MLS. All data, including all measurements and calculations of area, is obtained from various sources and has not been, and will not be, verified by broker or MLS. All information should be independently reviewed and verified for accuracy. Properties may or may not be listed by the office/agent presenting the information.

























