120 Kavenish Drive, Rancho Mirage, CA 92270
-
Listed Price :
$699,000
-
Beds :
3
-
Baths :
3
-
Property Size :
2,136 sqft
-
Year Built :
1997
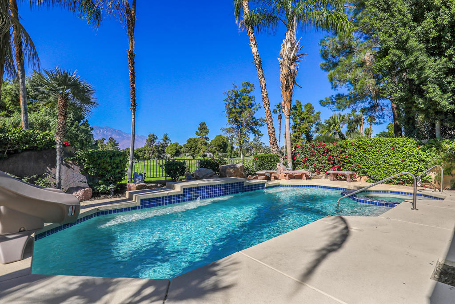
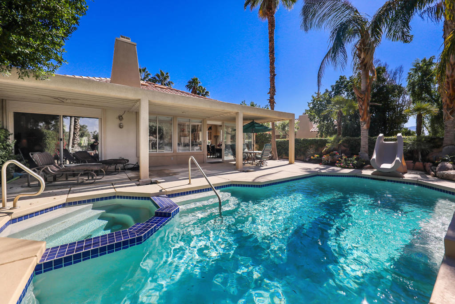

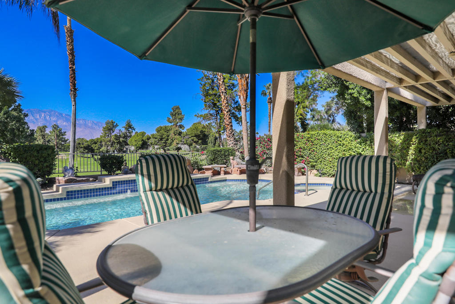
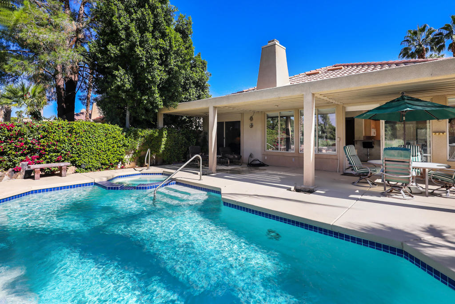
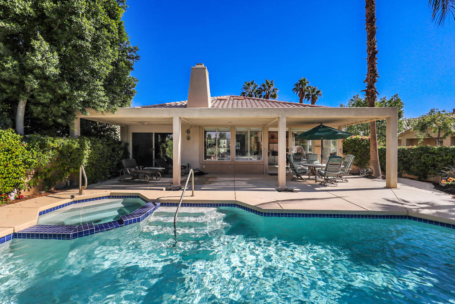
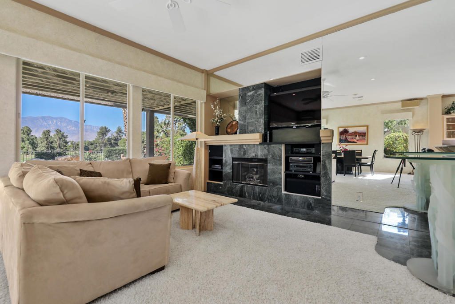
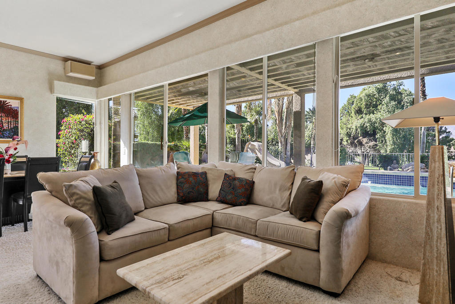
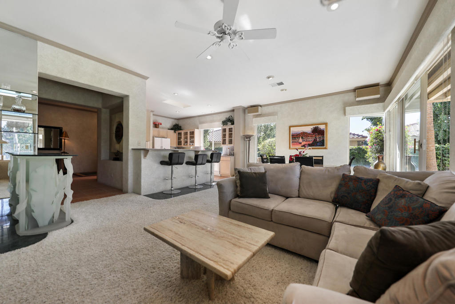
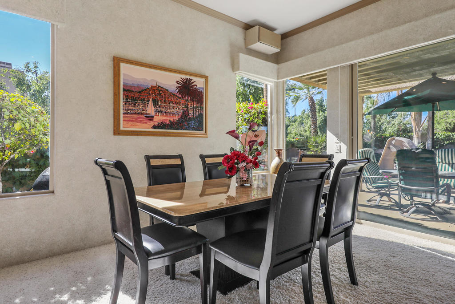
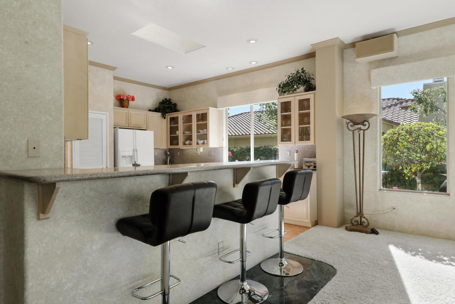
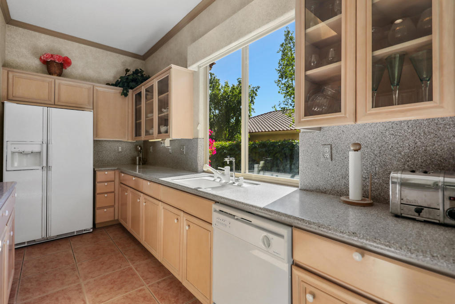
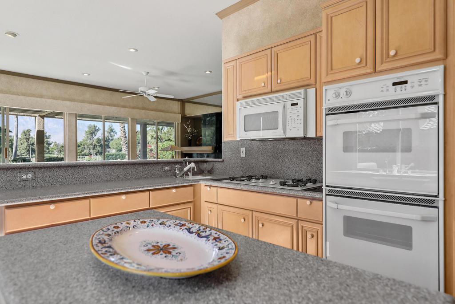
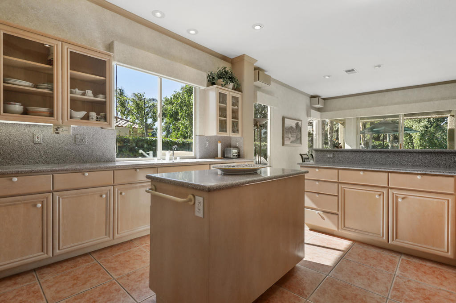
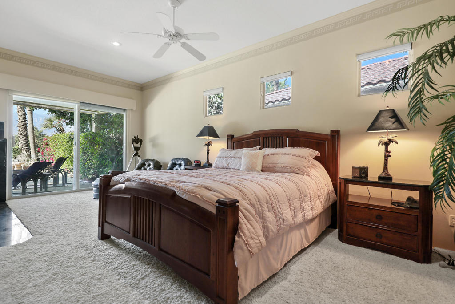
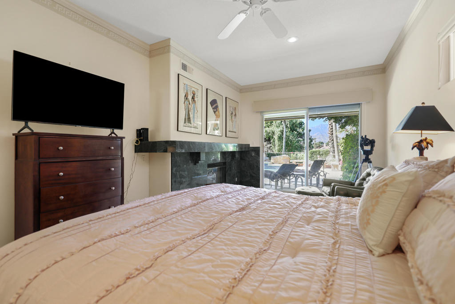
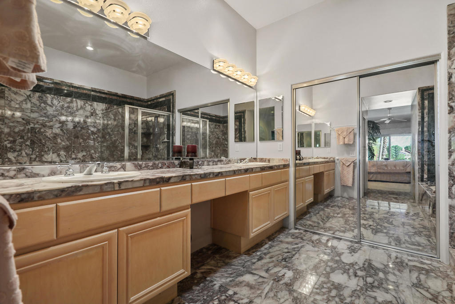
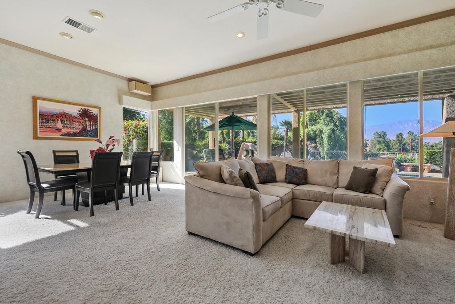
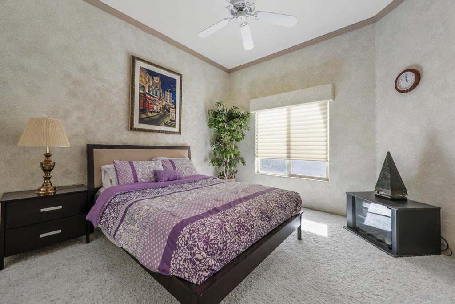
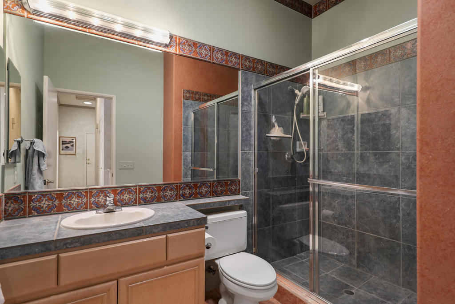

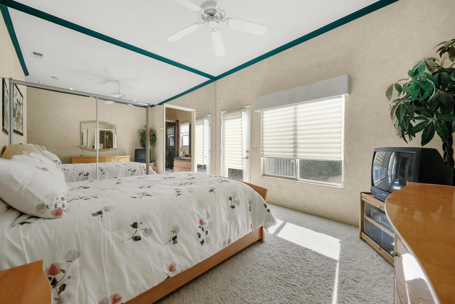
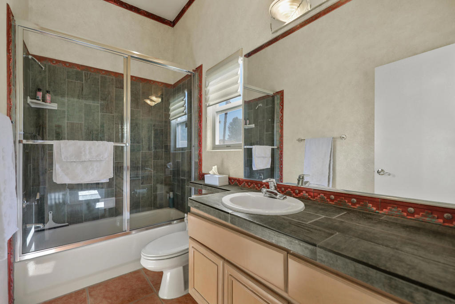
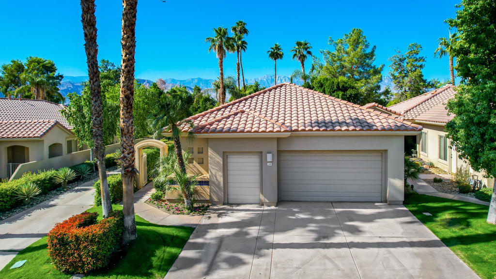
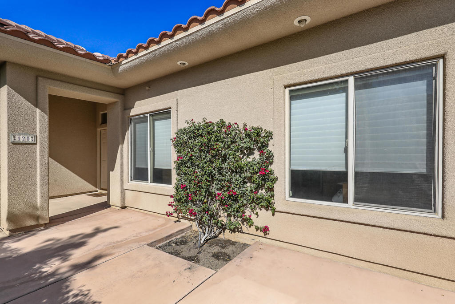

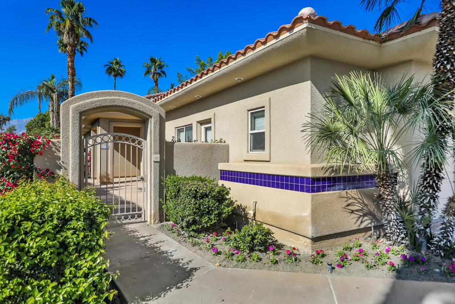
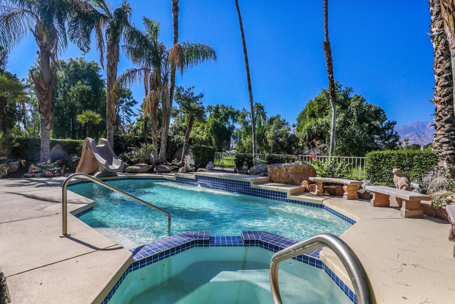



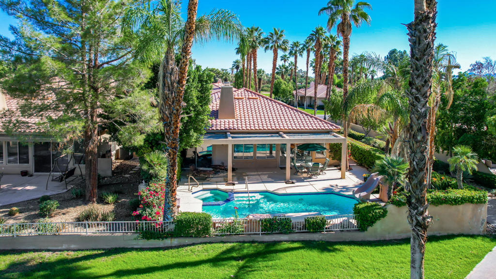
Property Description
VIEWS! VIEWS! VIEWS! The expansive views of the San Jacinto Mountains are the perfect backdrop to this furnished condominium that is move-in ready. Located at the Rancho Mirage Country Club this property features a private area wall entrance, a double door entry way to a spacious foyer with an open floor plan, a glass mini bar perfect for entertaining, double fireplace to living room and primary bedroom. The primary suite features a sitting area with sliding doors and a view of the green fairway, access to the pool and spa, and a walk-in closet. The private backyard which features a pool and spa is the perfect place to relax and enjoy the beautiful mountain and fairway views. This home is conveniently located near Agua Caliente Casino Resort and Spa, River Mall, Westfield Palm Desert, El Paseo shops, Eisenhower Hospital, and restaurants.
Interior Features
| Laundry Information |
| Location(s) |
Laundry Room |
| Kitchen Information |
| Features |
Kitchen Island |
| Bedroom Information |
| Bedrooms |
3 |
| Bathroom Information |
| Features |
Bathtub, Separate Shower |
| Bathrooms |
3 |
| Flooring Information |
| Material |
Carpet, Tile |
| Interior Information |
| Features |
Breakfast Bar, Crown Molding, Dry Bar, Open Floorplan, Recessed Lighting |
| Cooling Type |
Central Air |
Listing Information
| Address |
120 Kavenish Drive |
| City |
Rancho Mirage |
| State |
CA |
| Zip |
92270 |
| County |
Riverside |
| Listing Agent |
John Jay DRE #01151277 |
| Co-Listing Agent |
Cathy Folk DRE #01902446 |
| Courtesy Of |
Bennion Deville Homes |
| List Price |
$699,000 |
| Status |
Active |
| Type |
Residential |
| Subtype |
Condominium |
| Structure Size |
2,136 |
| Lot Size |
4,356 |
| Year Built |
1997 |
Listing information courtesy of: John Jay, Cathy Folk, Bennion Deville Homes. *Based on information from the Association of REALTORS/Multiple Listing as of Oct 16th, 2024 at 5:53 AM and/or other sources. Display of MLS data is deemed reliable but is not guaranteed accurate by the MLS. All data, including all measurements and calculations of area, is obtained from various sources and has not been, and will not be, verified by broker or MLS. All information should be independently reviewed and verified for accuracy. Properties may or may not be listed by the office/agent presenting the information.
































