609 Rancheria Drive, Chico, CA 95926
-
Listed Price :
$1,395,000
-
Beds :
N/A
-
Baths :
N/A
-
Property Size :
N/A sqft
-
Year Built :
1968
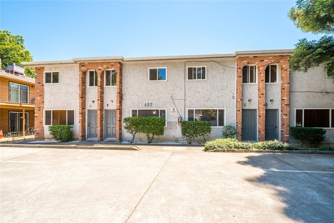
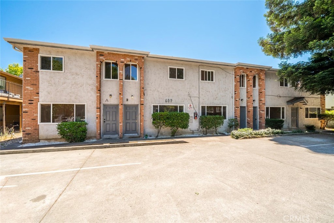
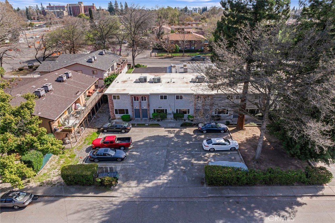
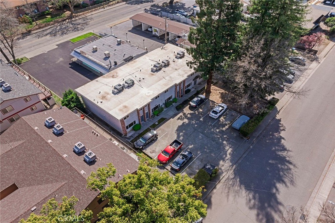
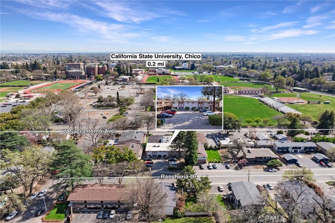
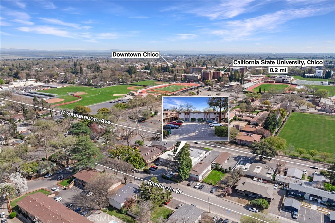
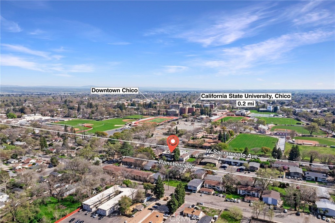
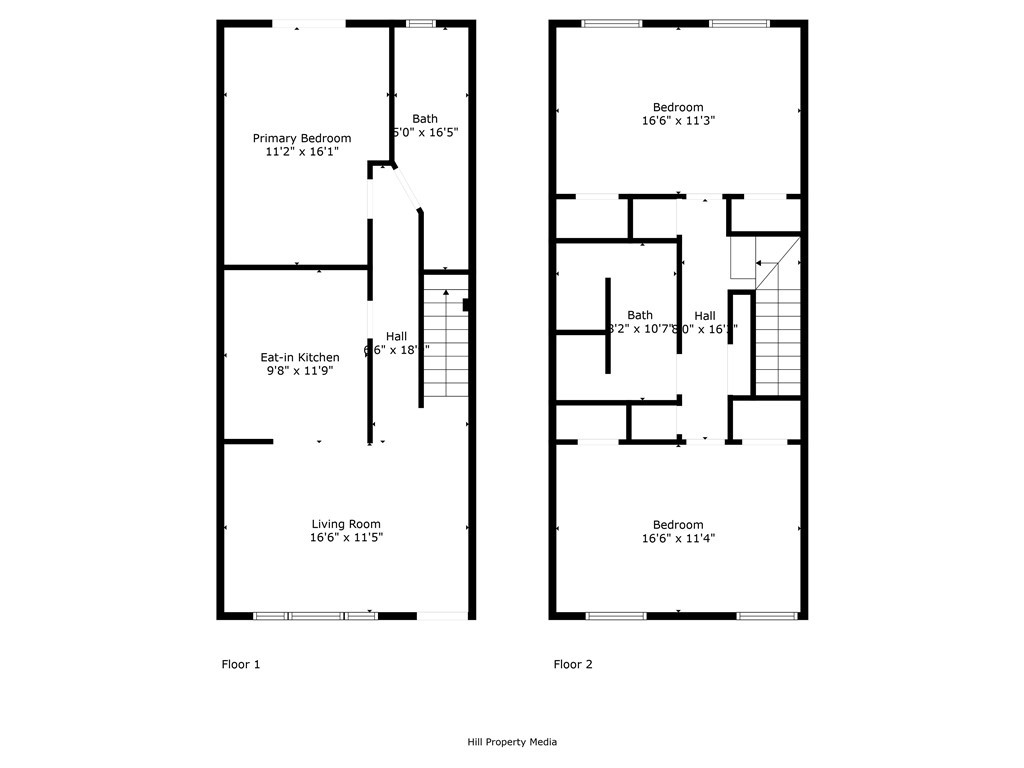
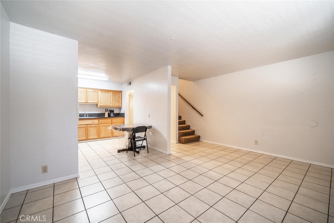
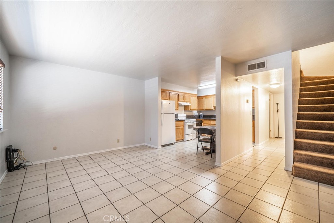
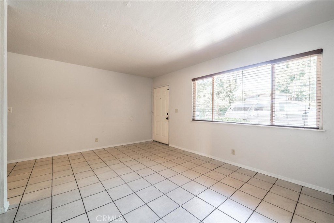
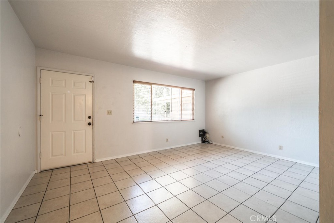
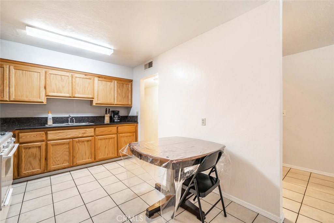
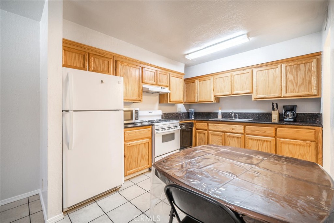
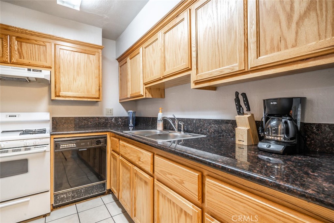
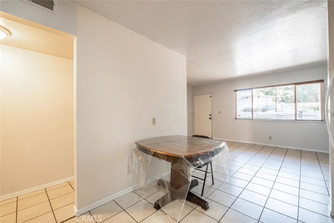
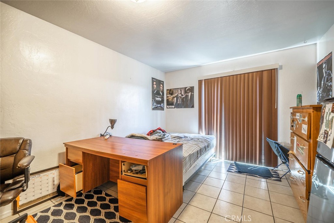
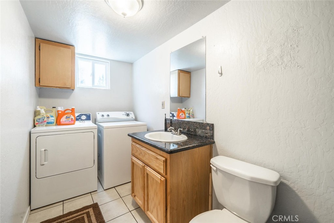
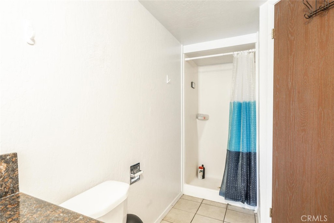
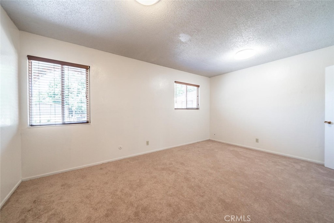
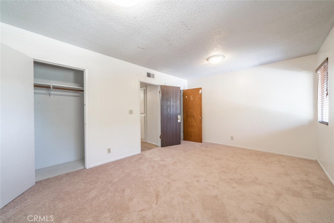
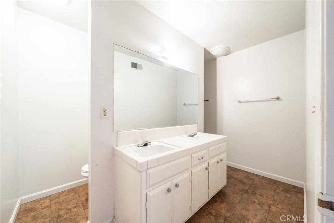
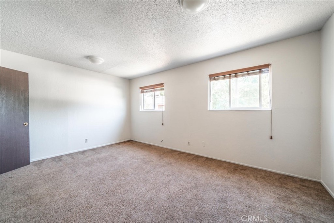
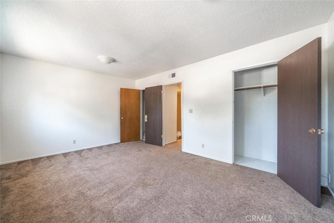
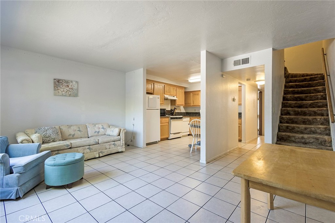
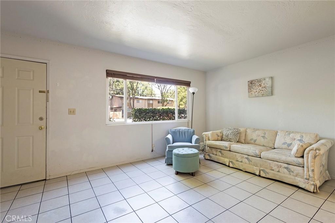
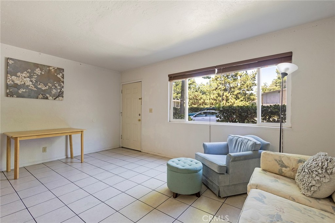
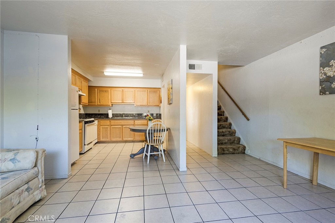
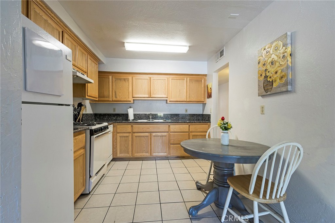
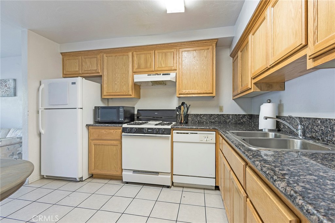
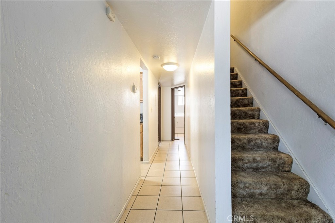
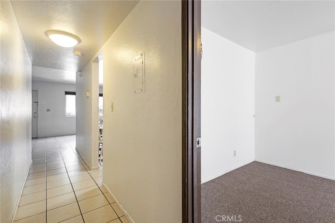
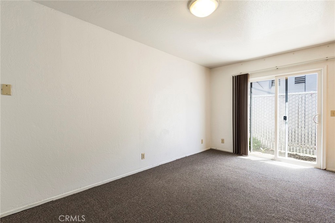
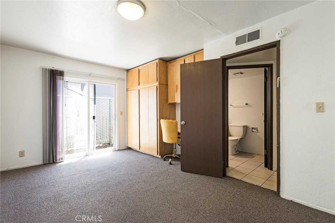
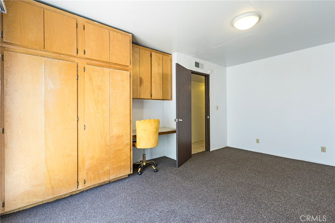
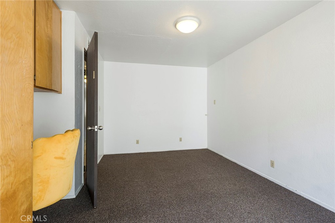
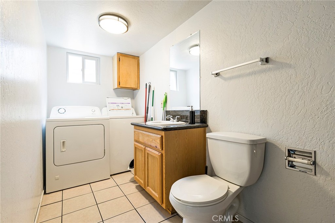
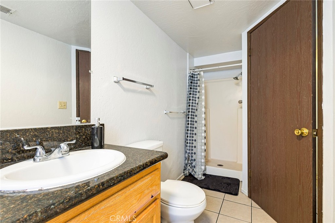
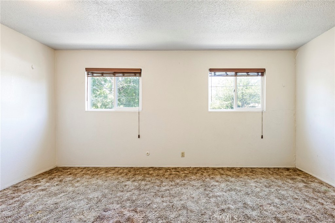
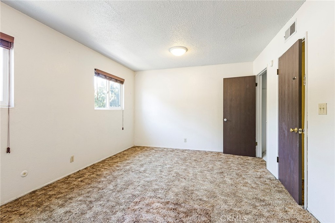
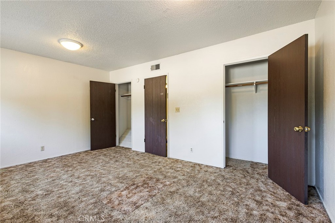
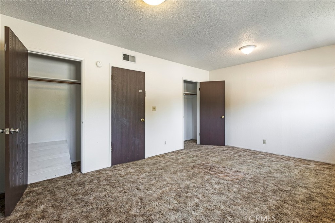
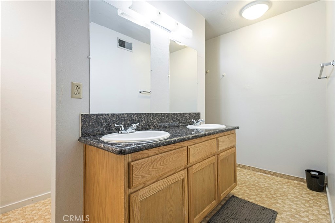
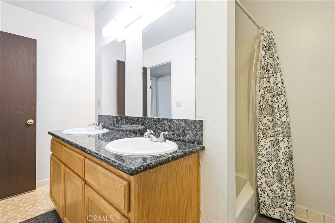
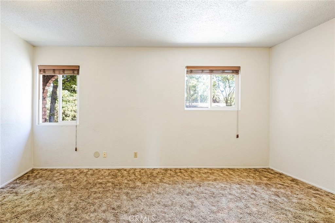
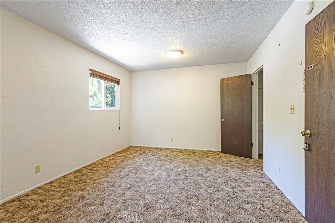
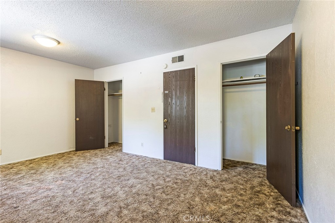
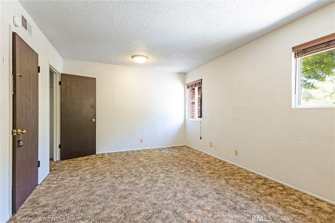
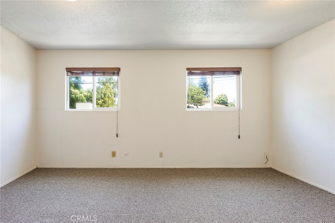
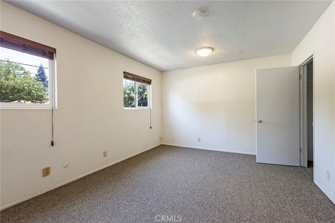
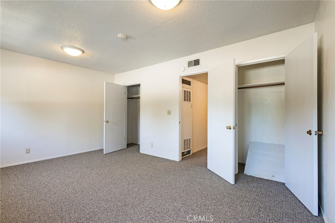
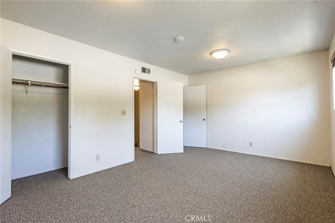
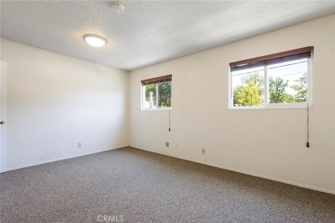
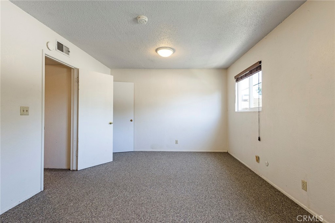
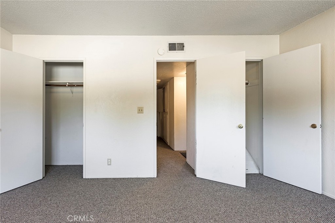
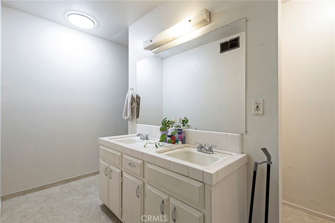
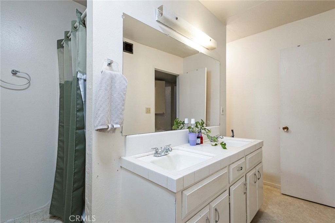
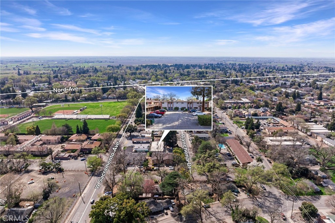
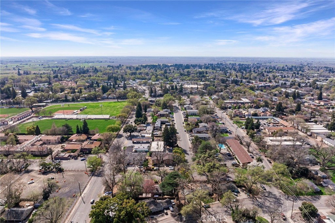
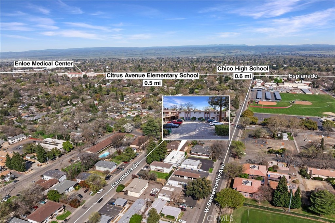
Property Description
Great investment near CSUC! This 5 unit complex is clean and has been very well cared for! All 5 units feature 3 spacious bedrooms and 2 bathrooms, full size washer and dryer, updated cabinets, granite counter tops in the kitchen with new stoves, refrigerators and water heaters. The upstairs bedrooms are very large 12'.6" x 16', each with two closets. Dual pane windows were installed in 2007, upgraded Levolor blinds for all windows in 2017 and new roof in 2013. There are very few owner expenses with tenants paying water, gas and electricity.
Interior Features
| Laundry Information |
| Location(s) |
Inside |
| Bedroom Information |
| Bedrooms |
N/A |
| Bathroom Information |
| Bathrooms |
N/A |
| Flooring Information |
| Material |
Carpet, Tile |
| Interior Information |
| Features |
Ceiling Fan(s), Granite Counters, Tile Counters, Bedroom on Main Level |
| Cooling Type |
Central Air |
Listing Information
| Address |
609 Rancheria Drive |
| City |
Chico |
| State |
CA |
| Zip |
95926 |
| County |
Butte |
| Listing Agent |
John Barroso DRE #01434090 |
| Courtesy Of |
Parkway Real Estate Co. |
| List Price |
$1,395,000 |
| Status |
Active |
| Type |
Residential Income |
| Subtype |
Quadruplex |
| Structure Size |
N/A |
| Lot Size |
9,148 |
| Year Built |
1968 |
Listing information courtesy of: John Barroso, Parkway Real Estate Co.. *Based on information from the Association of REALTORS/Multiple Listing as of Sep 30th, 2024 at 6:29 PM and/or other sources. Display of MLS data is deemed reliable but is not guaranteed accurate by the MLS. All data, including all measurements and calculations of area, is obtained from various sources and has not been, and will not be, verified by broker or MLS. All information should be independently reviewed and verified for accuracy. Properties may or may not be listed by the office/agent presenting the information.




























































