35304 Hutchison Place, Beaumont, CA 92223
-
Listed Price :
$589,000
-
Beds :
4
-
Baths :
3
-
Property Size :
2,541 sqft
-
Year Built :
2024
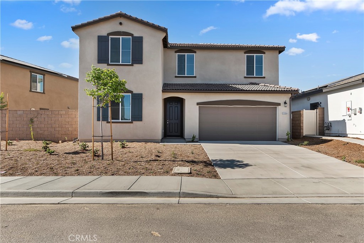
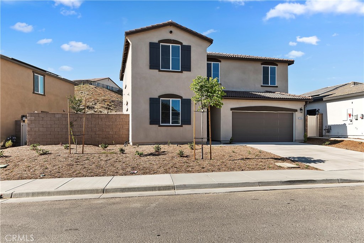
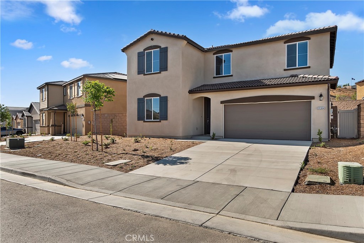
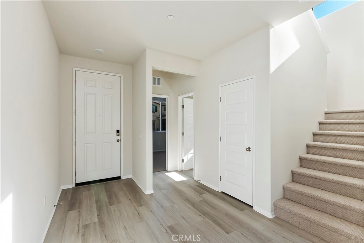
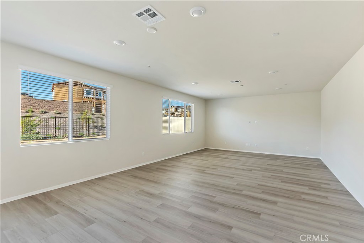
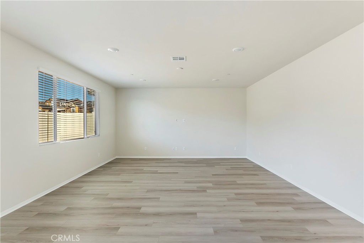
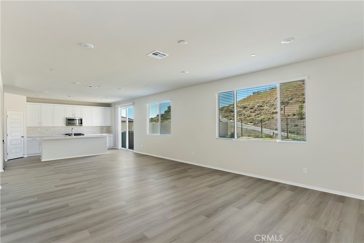
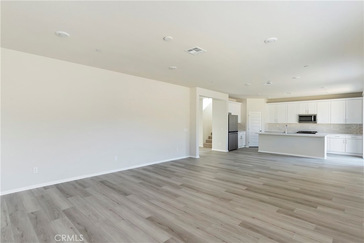
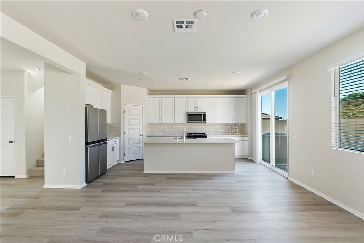
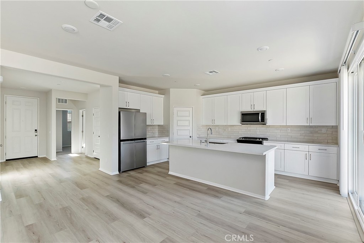
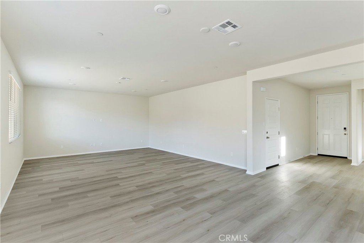
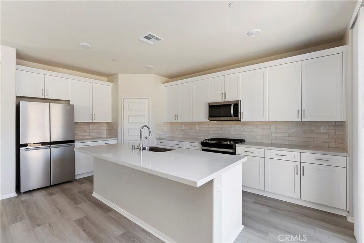
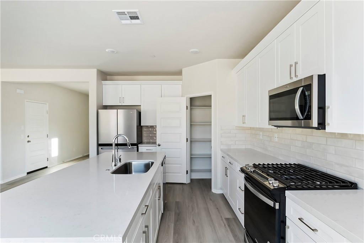
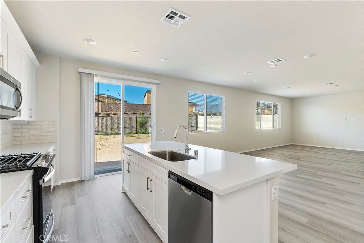
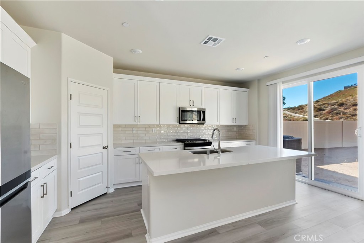
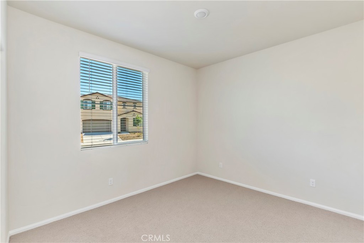
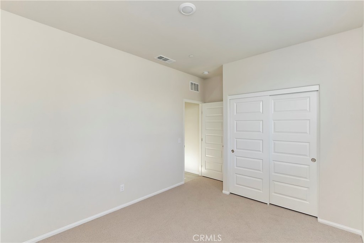
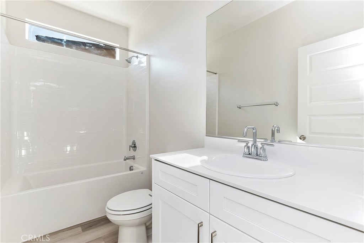
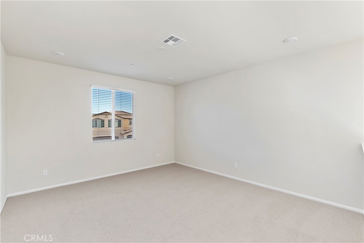
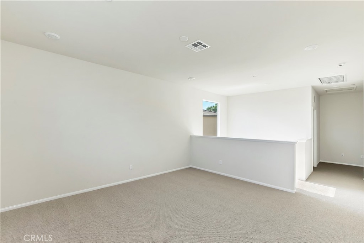
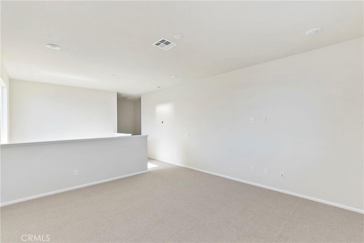
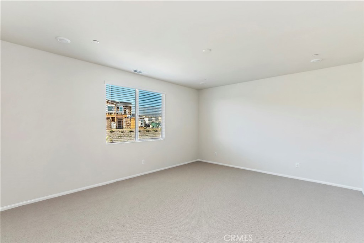
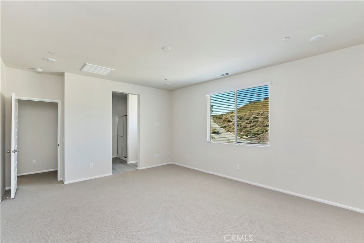
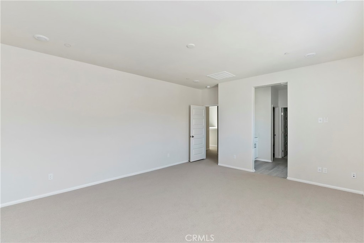
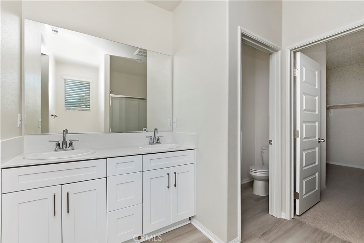
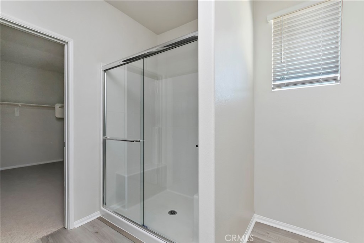
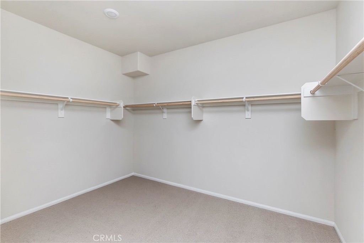
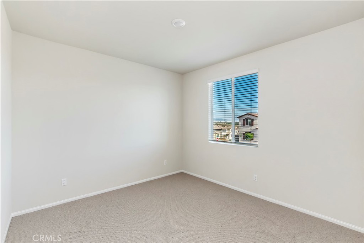
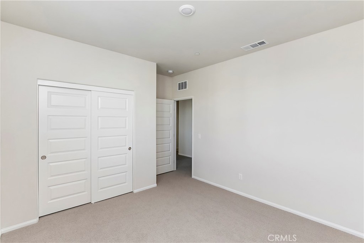
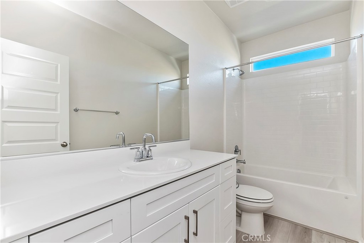
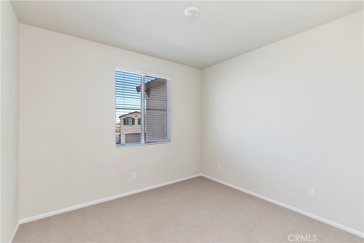
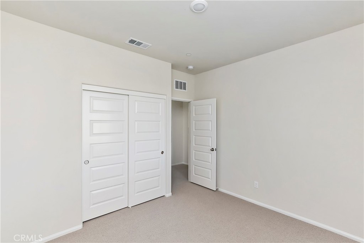
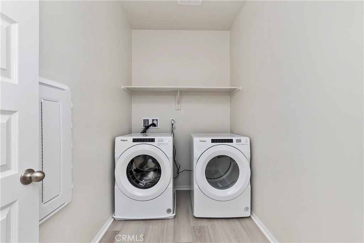
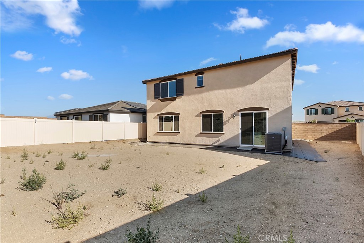
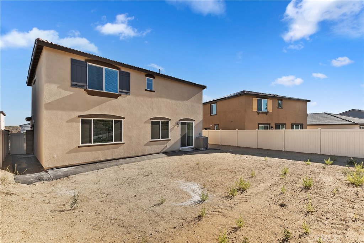
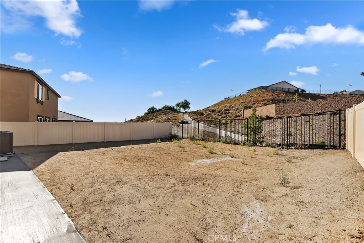
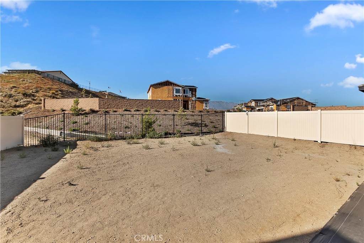
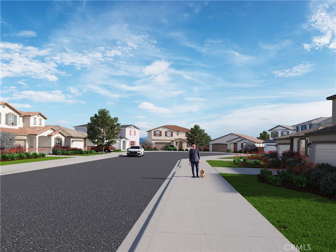
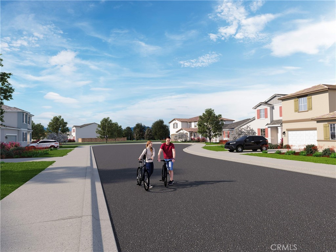
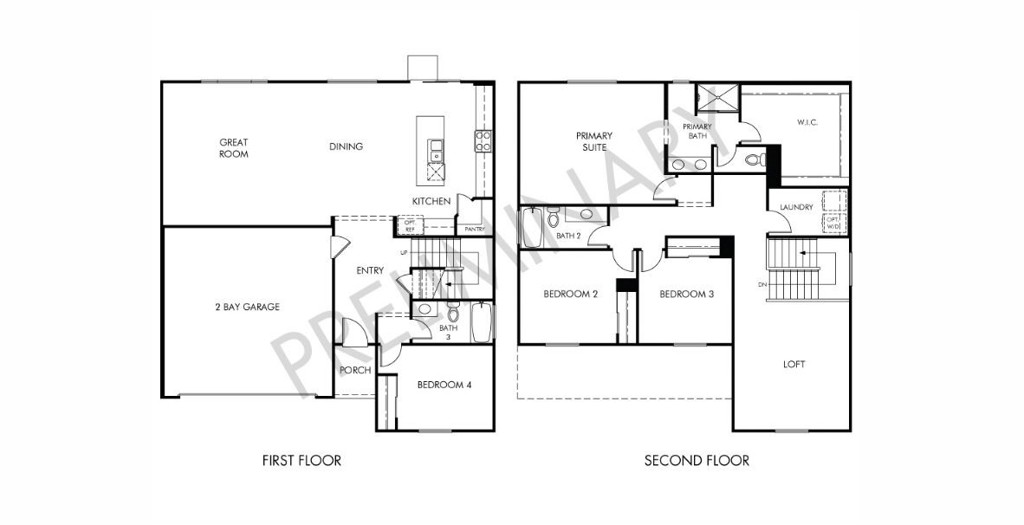
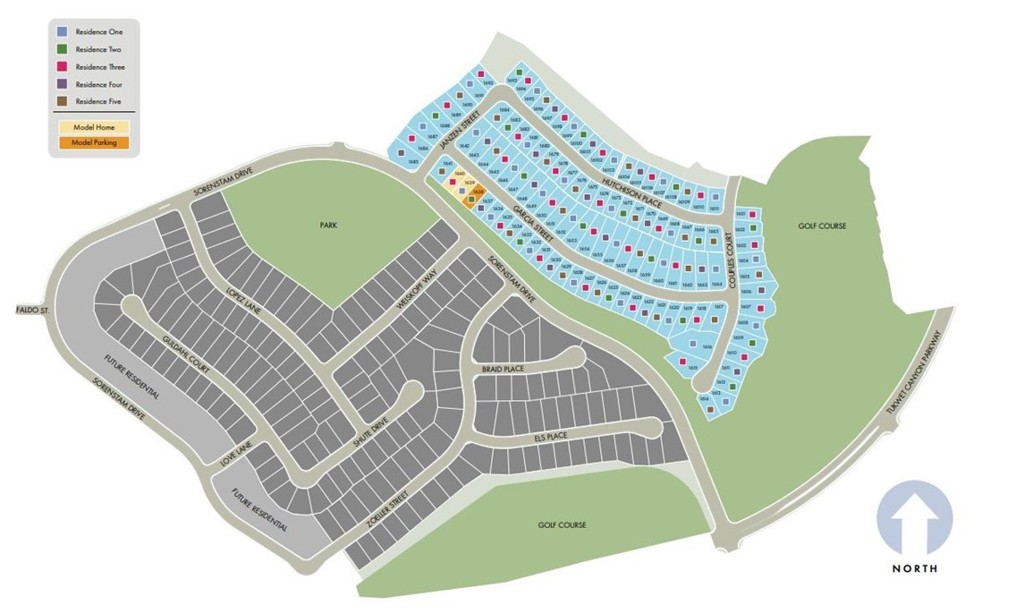
Property Description
Brand new, energy-efficient home available NOW! This floorplan features 4 bedrooms, 3 full bathrooms, and a 2-car garage. The upstairs loft is perfect for a home office or playroom, while the first-floor bedroom and full bath can be used as a guest room. Now selling with new, designer-decorated model homes! Azalea features one and two-story floorplans with secluded bedrooms, lofts, and flex spaces. Life in this amenity-rich neighborhood is complete with multiple pools, a fitness center, parks, dog parks and more. Each energy-efficient home also comes standard with features that go beyond helping you save on utility bills—they allow your whole family to live better and breathe easier too.* Each of our homes is built with innovative, energy-efficient features designed to help you enjoy more savings, better health, real comfort and peace of mind.
Interior Features
| Laundry Information |
| Location(s) |
Laundry Room |
| Kitchen Information |
| Features |
Kitchen Island, Kitchen/Family Room Combo, Pots & Pan Drawers, Quartz Counters, Self-closing Cabinet Doors, Self-closing Drawers, Walk-In Pantry |
| Bedroom Information |
| Features |
Bedroom on Main Level |
| Bedrooms |
4 |
| Bathroom Information |
| Bathrooms |
3 |
| Interior Information |
| Features |
High Ceilings, Open Floorplan, Pantry, Recessed Lighting, Smart Home, Two Story Ceilings, Bedroom on Main Level, Loft, Walk-In Pantry, Walk-In Closet(s) |
| Cooling Type |
Central Air |
Listing Information
| Address |
35304 Hutchison Place |
| City |
Beaumont |
| State |
CA |
| Zip |
92223 |
| County |
Riverside |
| Listing Agent |
Michelle Shepherd DRE #00976964 |
| Courtesy Of |
Meritage Homes of California |
| List Price |
$589,000 |
| Status |
Active |
| Type |
Residential |
| Subtype |
Single Family Residence |
| Structure Size |
2,541 |
| Lot Size |
5,000 |
| Year Built |
2024 |
Listing information courtesy of: Michelle Shepherd, Meritage Homes of California. *Based on information from the Association of REALTORS/Multiple Listing as of Nov 8th, 2024 at 4:59 PM and/or other sources. Display of MLS data is deemed reliable but is not guaranteed accurate by the MLS. All data, including all measurements and calculations of area, is obtained from various sources and has not been, and will not be, verified by broker or MLS. All information should be independently reviewed and verified for accuracy. Properties may or may not be listed by the office/agent presenting the information.









































