75134 Concho Drive, Indian Wells, CA 92210
-
Listed Price :
$8,500/month
-
Beds :
3
-
Baths :
3
-
Property Size :
2,489 sqft
-
Year Built :
1979
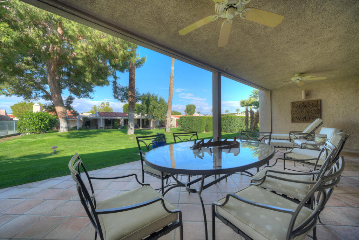

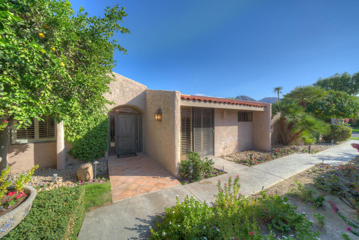
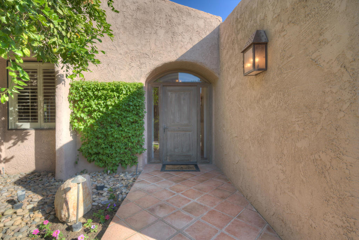
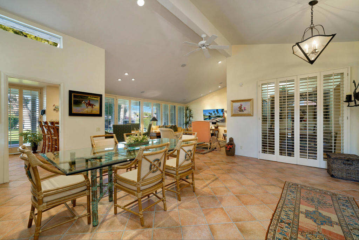
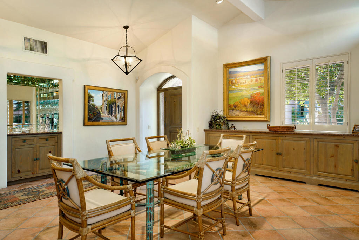
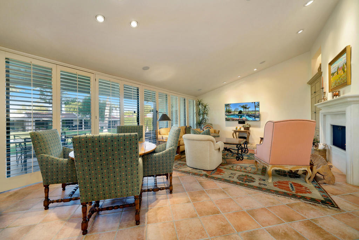
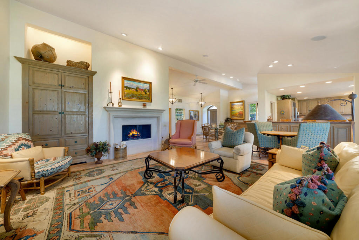
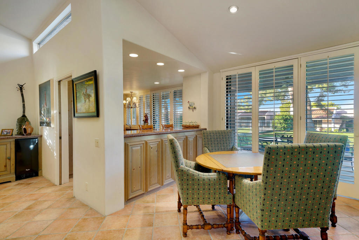
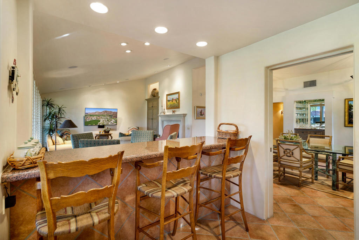
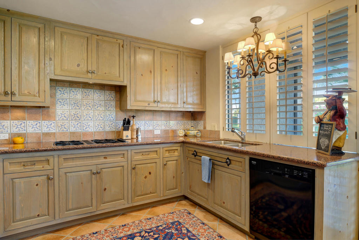
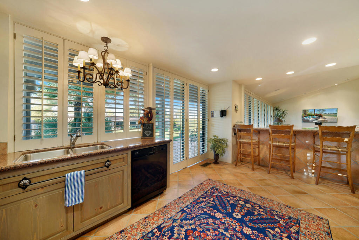
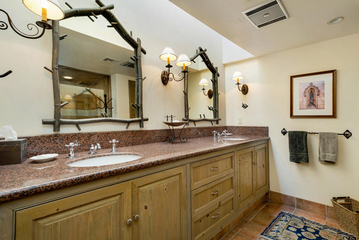
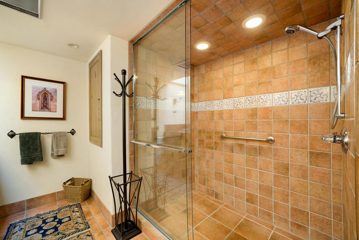
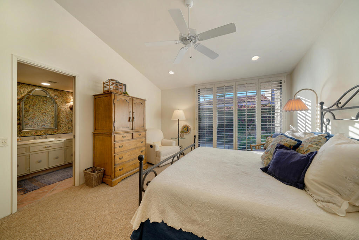
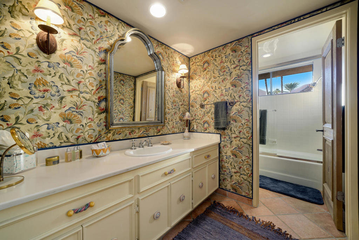
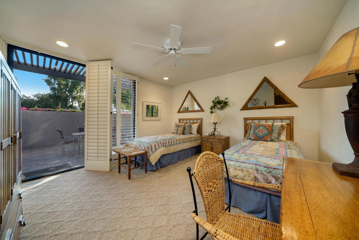
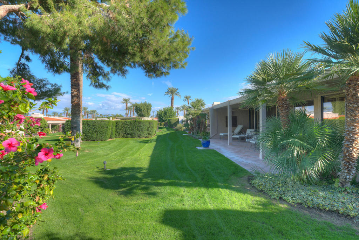
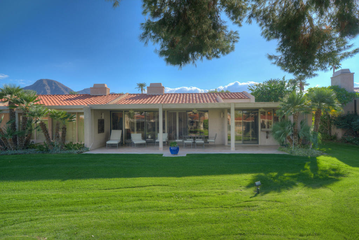
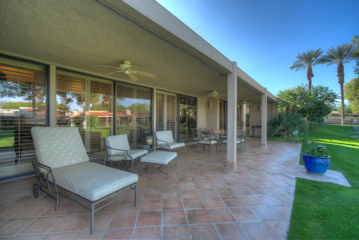
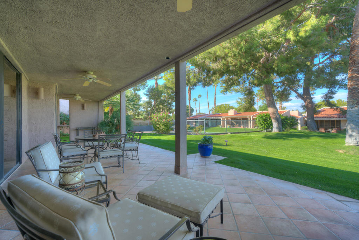
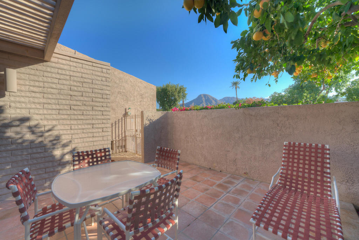
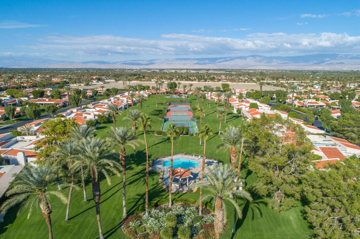
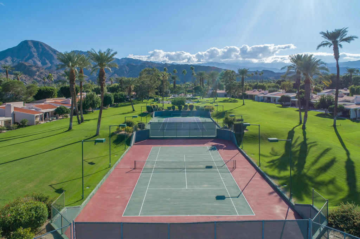
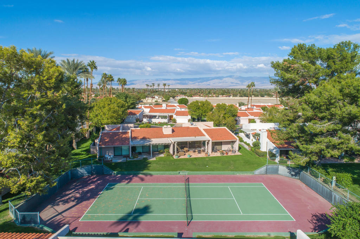

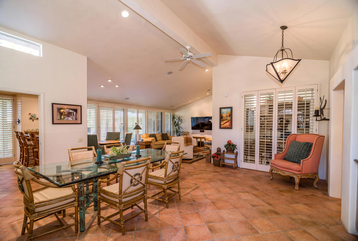
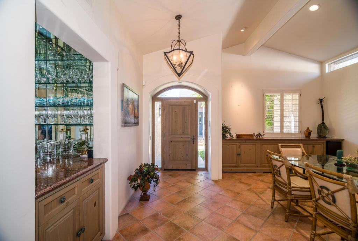
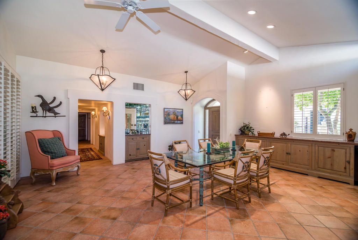
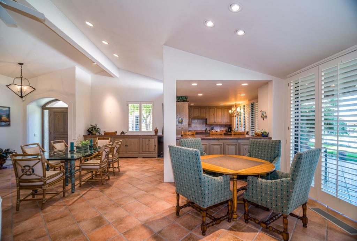
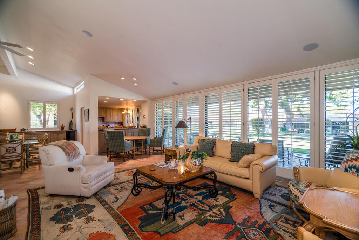
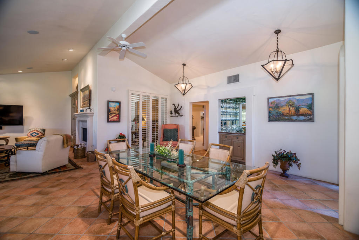
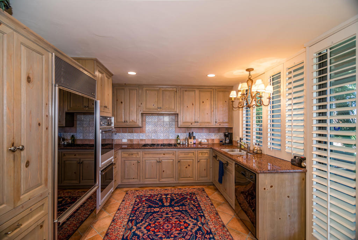
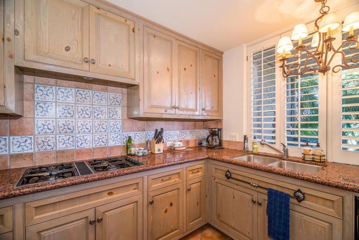
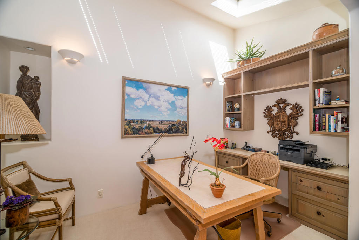
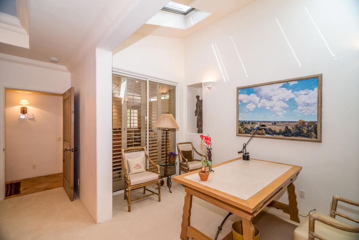
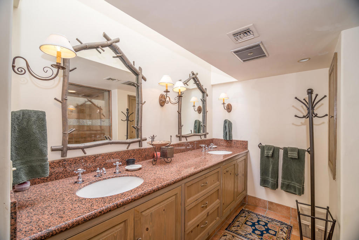
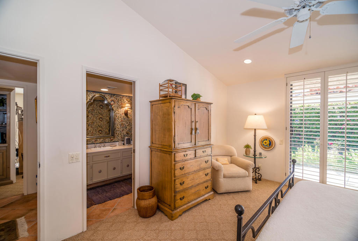
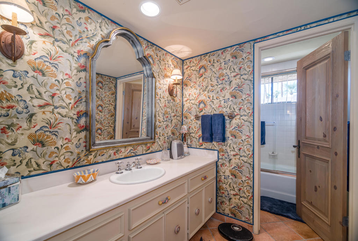

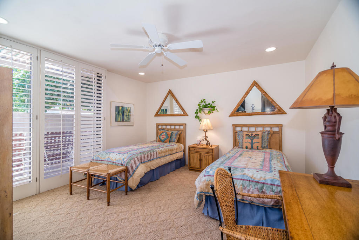
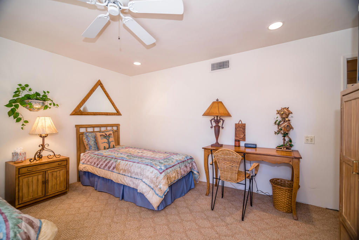
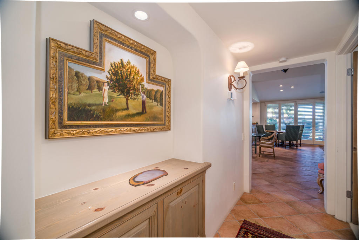
Property Description
If you're looking to get away and relax in a peaceful and tranquil surrounding setting, this place is made just for you! Only a short golf cart drive away from many private clubs, look no further. This 3 bedroom, 3 bath condominium is located in the private gated community of Dorado Villas. The home has been remodeled with a warm & inviting color palette to make this villa an inviting home away from home. Located on a quiet cul-de-sac, this home offers a stunning entry of beveled glass leading into open dining/living room with gas fireplace & vaulted ceilings. Kitchen features Sub Zero refrigerator/freezer, double ovens, gas cook top & granite slab counter tops. Tranquil covered patio runs the length of the back with greenbelt views just steps to the tennis court, pool and spa. The master bedroom suite has been expanded to include an office area, accented by Velux skylights, built in bookcase and a large walk-in closet. Master Bath has extended granite counter top with double sinks, custom cabinetry, Italian ceramic tile and over sized shower. The second bedroom suite has it's own private entrance & patio for the comfort of guests and family. The third bedroom suite bath doubles as a powder room. Plantation shutters throughout. Separate Laundry room leads to a 2 car garage.
Interior Features
| Bedroom Information |
| Bedrooms |
3 |
| Bathroom Information |
| Bathrooms |
3 |
| Flooring Information |
| Material |
Carpet, Tile |
Listing Information
| Address |
75134 Concho Drive |
| City |
Indian Wells |
| State |
CA |
| Zip |
92210 |
| County |
Riverside |
| Co-Listing Agent |
Denise Chlouber DRE #02065801 |
| Courtesy Of |
Bennion Deville Homes |
| List Price |
$8,500/month |
| Status |
Active |
| Type |
Residential Lease |
| Subtype |
Single Family Residence |
| Structure Size |
2,489 |
| Lot Size |
4,356 |
| Year Built |
1979 |
Listing information courtesy of: Encore Premier Group, Denise Chlouber, Bennion Deville Homes. *Based on information from the Association of REALTORS/Multiple Listing as of Nov 5th, 2024 at 6:11 AM and/or other sources. Display of MLS data is deemed reliable but is not guaranteed accurate by the MLS. All data, including all measurements and calculations of area, is obtained from various sources and has not been, and will not be, verified by broker or MLS. All information should be independently reviewed and verified for accuracy. Properties may or may not be listed by the office/agent presenting the information.











































