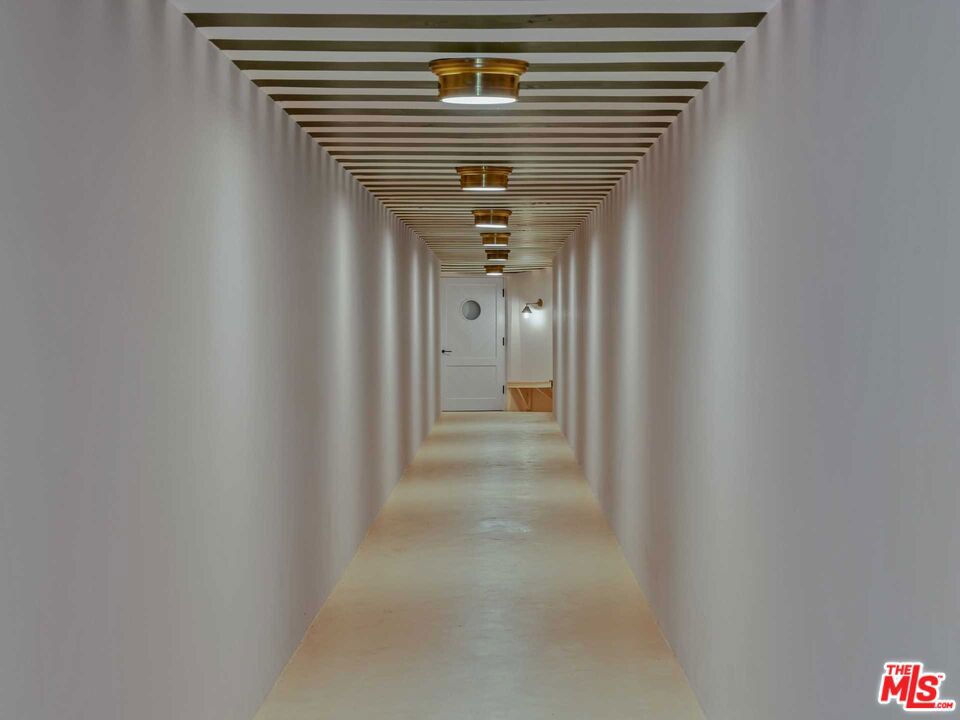-
Listed Price :
$46,000,000
-
Beds :
8
-
Baths :
11
-
Lot Size :
41,223 sqft

Property Description
Graced by nearly an acre of incomparable, park-like grounds, gardens and you very own private vineyard, this legendary estate is privately enveloped by lush landscaping and double gates. A trophy property on one of the best streets through the prestigious Bel Air East gate, this stunningly reimagined Transitional estate boasts a fusion of original architecture by notable designers Allison & Allison, and an addition by the famed architect Paul Williams. Set on an almost 1-acre lot, the main house spans approximately 15,000 square feet and features 7 luxurious rooms, while an 1,800 SF guest house and detached movie theater provide additional living and entertaining space.From the moment you set foot in this home, you will be swept away by the grandeur of the 20-foot striking entry foyer, adorned with a custom made plaster stair railing and exquisite original 1923 construction details. The bespoke finishes throughout the property feature a beautiful blend of Stone and Marble flooring, London Blue, Calcutta Viola, Petite Granite, and Limestone Fireplaces, Mariel designed custom interior molding and panel doors, elegant White Oak, solid wood paneling, and unique, original wood detailing. The gourmet kitchen is a culinary masterpiece, complete with a full-service butler's bar, La Courneu stove, Subzero appliances, and two large wine coolers. The primary suite boasts soaring 14-foot vaulted ceilings, a custom made white oak bed, and luxuriously appointed dual bathrooms, each featuring heated floors, steam showers, and double vanities. In addition to the main house, the property features a detached private screening room with 3/4 bath and kitchenette, state-of-the-art audio system, two laundry rooms including a laundry chute from the primary closet, and a large 600 square foot attic balcony. Indulge in the quintessential California lifestyle, with seamless indoor-outdoor living and lush, private exteriors boasting antique stone fountains and fireplaces, 80-year-old olive trees, a Hampton's inspired 65' swimming pool, and a one-of-a-kind private vineyard. Some of the property's many notable features include an elevator accessed tunnel from the main house to the guest house, full staff quarters with a separate entrance, gated dog run, 5-car motor court and 8-car back motor court, 2-car vaulted garage with chargers, Savant Smart Home system, VRF multi-zone high-efficiency HVAC system, automated shades, and fire suppression sprinkler system. Every aspect of this property has been thoughtfully designed to provide the ultimate living experience.
Interior Features
| Laundry Information |
| Location(s) |
Laundry Room |
| Bedroom Information |
| Bedrooms |
8 |
| Bathroom Information |
| Bathrooms |
11 |
| Flooring Information |
| Material |
Stone |
| Interior Information |
| Features |
Attic, Walk-In Pantry, Wine Cellar |
| Cooling Type |
Central Air |
Listing Information
| Address |
320 St Pierre Road |
| City |
Los Angeles |
| State |
CA |
| Zip |
90077 |
| County |
Los Angeles |
| Listing Agent |
James Harris DRE #01909801 |
| Co-Listing Agent |
Maria Hellmund DRE #01920353 |
| Courtesy Of |
Carolwood Estates |
| List Price |
$46,000,000 |
| Status |
Pending |
| Type |
Residential |
| Subtype |
Single Family Residence |
| Lot Size |
41,223 |
Listing information courtesy of: James Harris, Maria Hellmund, Carolwood Estates. *Based on information from the Association of REALTORS/Multiple Listing as of Nov 4th, 2024 at 6:07 PM and/or other sources. Display of MLS data is deemed reliable but is not guaranteed accurate by the MLS. All data, including all measurements and calculations of area, is obtained from various sources and has not been, and will not be, verified by broker or MLS. All information should be independently reviewed and verified for accuracy. Properties may or may not be listed by the office/agent presenting the information.

